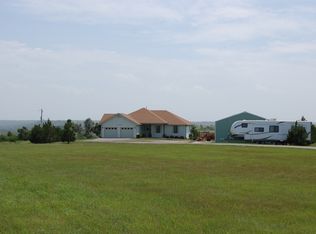This home on 64 acres just hit the market outside of Junction City/Manhattan! The ranch home features 4 bedrooms, 2 bathrooms and 2776 sq ft of living space. The main floor features formal dining, living room with a wood burning fireplace and new carpet, and a full bathroom with new LVT flooring. The kitchen comes equipped with all appliances which includes a brand new top of the line dishwasher. All 4 bedrooms are located in the walk-out basement, which includes a large master with walk-in closet and fireplace, full bath and down the hall is a bedroom which could be used as a family room, as it walks out to a patio and the backyard. Just past this bedroom/family rm is a 3rd bedroom and a large storage area, which is located under the garage floor, making it one big storm shelter. There is a 4th nonconforming bedroom as well. This home also boasts a large deck, oversized attached 2 car garage, 40x80 building w/ partial concrete, water & electricity, 24x24 shop, lean-to, and generator.
This property is off market, which means it's not currently listed for sale or rent on Zillow. This may be different from what's available on other websites or public sources.

