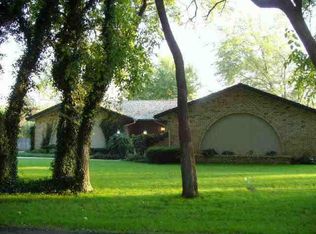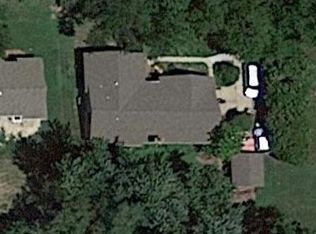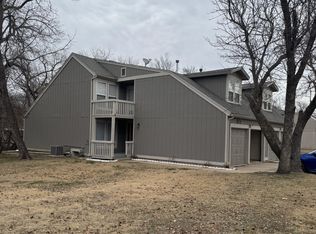Sold
Price Unknown
10401 W Hidden Valley Rd, Wichita, KS 67209
5beds
4,354sqft
Single Family Onsite Built
Built in 1988
1.01 Acres Lot
$413,200 Zestimate®
$--/sqft
$3,087 Estimated rent
Home value
$413,200
$376,000 - $455,000
$3,087/mo
Zestimate® history
Loading...
Owner options
Explore your selling options
What's special
Welcome to your dream home in the desirable Goddard school district! With over 4,350 square feet of finished space, this well-maintained, full-brick ranch offers the perfect blend of comfort, functionality, and scenic charm—all set on a beautifully landscaped one acre lot! Inside, you’ll find 5 generously sized bedrooms, 4 full bathrooms, and 2 full kitchens—one on each level—ideal for multi-generational living or entertaining. A dedicated home office, main floor laundry, and walk-in closets provide all the modern conveniences you need, while the large basement hobby/storage area ensures you’ll never run out of space. But the real showstopper? The view. Step outside to enjoy your own private pond complete with a fountain, surrounded by mature trees that offer both beauty and privacy. Whether sipping coffee on the covered deck or enjoying a sunset, this backyard is your personal retreat. Other highlights include: 12x20 detached shed with electricity, a ventless gas heater and hot/cold softened water hose bib in the garage, a zoned HVAC system (new in 2021), a class IV impact-resistant roof (installed in 2019) and easy access to Kellogg for commuting. This home checks all the boxes—space, location, amenities, and charm. Don’t miss your chance to make it yours—schedule a showing today!
Zillow last checked: 8 hours ago
Listing updated: May 24, 2025 at 05:21am
Listed by:
Rebecca Moore OFF:316-729-0900,
Golden, Inc.
Source: SCKMLS,MLS#: 654279
Facts & features
Interior
Bedrooms & bathrooms
- Bedrooms: 5
- Bathrooms: 4
- Full bathrooms: 4
Primary bedroom
- Description: Carpet
- Level: Main
- Area: 227.44
- Dimensions: 15'4" X 14'10"
Bedroom
- Description: Carpet
- Level: Basement
- Area: 198.44
- Dimensions: 15'8" X 12' 8"
Bedroom
- Level: Basement
- Area: 171.58
- Dimensions: 14'6" X 11'10"
Bedroom
- Description: Carpet
- Level: Main
- Area: 128
- Dimensions: 12' X 10'8"
Bedroom
- Description: Carpet
- Level: Main
- Area: 124.67
- Dimensions: 11'4 X 11'
Dining room
- Description: Luxury Vinyl
- Level: Main
- Area: 202.5
- Dimensions: 15' X 13'6"
Family room
- Description: Carpet
- Level: Basement
- Area: 651
- Dimensions: 31' X 21'
Kitchen
- Description: Luxury Vinyl
- Level: Main
- Area: 381.33
- Dimensions: 22' X 17'4"
Kitchen
- Description: Carpet
- Level: Basement
- Area: 229.67
- Dimensions: 17'8" X 13'
Living room
- Description: Luxury Vinyl
- Level: Main
- Area: 405.33
- Dimensions: 21'4" X 19'
Office
- Description: Carpet
- Level: Main
- Area: 139.75
- Dimensions: 13' X 10'9"
Heating
- Forced Air, Zoned, Natural Gas
Cooling
- Central Air, Zoned, Electric
Appliances
- Included: Dishwasher, Disposal, Microwave, Refrigerator, Range, Water Softener Owned, Water Purifier
- Laundry: Main Level, Laundry Room, 220 equipment
Features
- Ceiling Fan(s), Walk-In Closet(s), Vaulted Ceiling(s), Wired for Surround Sound
- Flooring: Laminate
- Doors: Storm Door(s)
- Windows: Window Coverings-All, Storm Window(s)
- Basement: Finished
- Number of fireplaces: 2
- Fireplace features: Two, Living Room, Family Room, Kitchen, Gas, Double Sided, Insert, Wood Burning Stove, Glass Doors
Interior area
- Total interior livable area: 4,354 sqft
- Finished area above ground: 2,446
- Finished area below ground: 1,908
Property
Parking
- Total spaces: 2
- Parking features: Attached, Garage Door Opener
- Garage spaces: 2
Features
- Levels: One
- Stories: 1
- Patio & porch: Covered
- Exterior features: Guttering - ALL, Irrigation Pump, Irrigation Well, Sprinkler System
- Has spa: Yes
- Spa features: Bath
- Fencing: Other
- Waterfront features: Pond/Lake, Waterfront
Lot
- Size: 1.01 Acres
- Features: Corner Lot, Wooded
Details
- Additional structures: Storage
- Parcel number: 1393004101001.00
Construction
Type & style
- Home type: SingleFamily
- Architectural style: Ranch,Traditional
- Property subtype: Single Family Onsite Built
Materials
- Frame w/More than 50% Mas, Brick
- Foundation: Full, Day Light
- Roof: Composition
Condition
- Year built: 1988
Utilities & green energy
- Gas: Natural Gas Available
- Sewer: Septic Tank
- Utilities for property: Natural Gas Available, Public
Community & neighborhood
Community
- Community features: Lake
Location
- Region: Wichita
- Subdivision: MILES HIDDEN LAKES
HOA & financial
HOA
- Has HOA: No
Other
Other facts
- Ownership: Individual
- Road surface type: Paved
Price history
Price history is unavailable.
Public tax history
Tax history is unavailable.
Neighborhood: Calfskin
Nearby schools
GreatSchools rating
- 8/10Apollo Elementary SchoolGrades: PK-4Distance: 3.5 mi
- 5/10Dwight D. Eisenhower Middle SchoolGrades: 7-8Distance: 3.6 mi
- 9/10Eisenhower High SchoolGrades: 9-12Distance: 3.8 mi
Schools provided by the listing agent
- Elementary: Apollo
- Middle: Eisenhower
- High: Dwight D. Eisenhower
Source: SCKMLS. This data may not be complete. We recommend contacting the local school district to confirm school assignments for this home.


