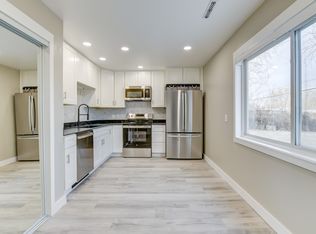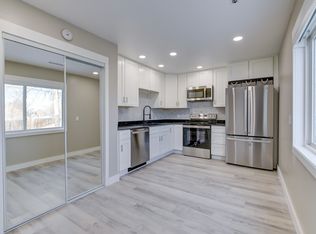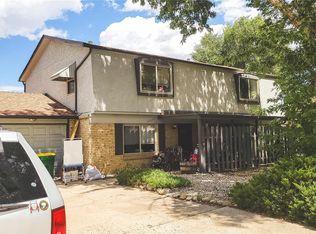Sold for $765,000
$765,000
10401 W 45th Avenue, Wheat Ridge, CO 80033
6beds
2baths
2,610sqft
Duplex
Built in 1971
-- sqft lot
$743,800 Zestimate®
$293/sqft
$1,859 Estimated rent
Home value
$743,800
$692,000 - $796,000
$1,859/mo
Zestimate® history
Loading...
Owner options
Explore your selling options
What's special
10401 W 45th Ave is a 2,610 SF duplex, this property offers an ideal setup for prospective Multifamily investors
seeking a prime asset. Built in 1971, the property features 3Br/1.5Ba units with potential for modern updates to
enhance its value. One side is completely remodeled with rental upside while the other is a longer term tenant
with massive renovation and rental upside. With a strategic location in the desirable Wheat Ridge area, this
property presents a compelling opportunity to capitalize on the growing demand for multifamily housing in a
sought-after location on the west side of Denver.
Zillow last checked: 8 hours ago
Listing updated: September 24, 2024 at 08:41am
Listed by:
Jim Knowlton 303-962-9543 jknowlton@pinnaclerea.com,
Pinnacle Real Estate Advisors
Bought with:
Karina Podlesny, 100038138
Equity Colorado Real Estate
Source: REcolorado,MLS#: 8667371
Facts & features
Interior
Bedrooms & bathrooms
- Bedrooms: 6
- Bathrooms: 2
Heating
- Forced Air
Cooling
- Central Air
Appliances
- Included: Dishwasher, Oven, Refrigerator
- Laundry: In Unit
Features
- Has basement: No
- Common walls with other units/homes: 1 Common Wall
Interior area
- Total structure area: 2,610
- Total interior livable area: 2,610 sqft
- Finished area above ground: 2,610
Property
Parking
- Total spaces: 2
- Parking features: Concrete
- Attached garage spaces: 2
Features
- Levels: Two
- Stories: 2
- Entry location: Ground
- Exterior features: Private Yard
- Fencing: Partial
Lot
- Size: 0.30 Acres
- Features: Corner Lot
Details
- Parcel number: 3921107014
- Zoning: R-2
- Special conditions: Standard
Construction
Type & style
- Home type: MultiFamily
- Property subtype: Duplex
- Attached to another structure: Yes
Materials
- Brick
Condition
- Fixer,Updated/Remodeled
- Year built: 1971
Utilities & green energy
- Water: Public
- Utilities for property: Electricity Connected
Community & neighborhood
Location
- Region: Wheat Ridge
- Subdivision: 065000 Barton Sub
Other
Other facts
- Listing terms: Cash,Conventional
- Ownership: Individual
Price history
| Date | Event | Price |
|---|---|---|
| 8/9/2024 | Sold | $765,000-4.4%$293/sqft |
Source: | ||
| 5/28/2024 | Pending sale | $800,000$307/sqft |
Source: | ||
| 4/24/2024 | Listed for sale | $800,000+27%$307/sqft |
Source: | ||
| 2/22/2023 | Listing removed | -- |
Source: Zillow Rentals Report a problem | ||
| 2/14/2023 | Listed for rent | $2,300$1/sqft |
Source: Zillow Rentals Report a problem | ||
Public tax history
| Year | Property taxes | Tax assessment |
|---|---|---|
| 2024 | $4,937 +26.4% | $53,749 |
| 2023 | $3,905 -3.7% | $53,749 +27.7% |
| 2022 | $4,054 +46.9% | $42,105 -4.9% |
Find assessor info on the county website
Neighborhood: 80033
Nearby schools
GreatSchools rating
- 7/10Prospect Valley Elementary SchoolGrades: K-5Distance: 1.1 mi
- 5/10Everitt Middle SchoolGrades: 6-8Distance: 0.7 mi
- 7/10Wheat Ridge High SchoolGrades: 9-12Distance: 1.2 mi
Schools provided by the listing agent
- Elementary: Prospect Valley
- Middle: Everitt
- High: Wheat Ridge
- District: Jefferson County R-1
Source: REcolorado. This data may not be complete. We recommend contacting the local school district to confirm school assignments for this home.
Get a cash offer in 3 minutes
Find out how much your home could sell for in as little as 3 minutes with a no-obligation cash offer.
Estimated market value$743,800
Get a cash offer in 3 minutes
Find out how much your home could sell for in as little as 3 minutes with a no-obligation cash offer.
Estimated market value
$743,800


