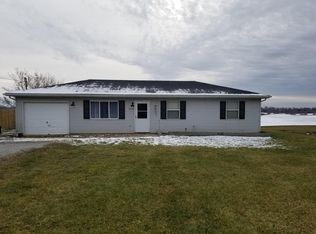Welcome home to this beautifully remodeled, brick ranch home! It has country charm and a warm modern feel. The mudroom holds a warm fireplace that overlooks just under a .97 acre fenced in lot. 2018 Updates include an on demand water heater, Culligan water filtration system, new kitchen with SS appliances and full tile bathroom, new flooring throughout, all new light fixtures and new doors. 2017 added insulation and new central air. 2016 new roof, windows, new garage door & opener. Additional 50 amp RV service.This Is a must see!
This property is off market, which means it's not currently listed for sale or rent on Zillow. This may be different from what's available on other websites or public sources.
