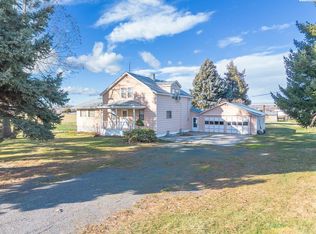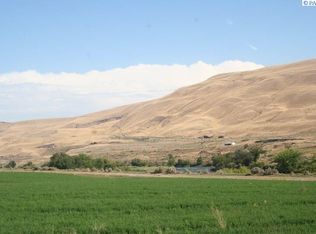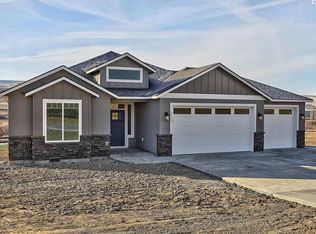Sold
Listed by:
Colin McPartland,
Windermere Real Estate/HLC,
Curtis Covington,
Windermere Real Estate/HLC
Bought with: ZNonMember-Office-MLS
$705,000
10401 N McDonald Road, Prosser, WA 99350
4beds
2,711sqft
Single Family Residence
Built in 1980
5 Acres Lot
$711,500 Zestimate®
$260/sqft
$2,719 Estimated rent
Home value
$711,500
$669,000 - $754,000
$2,719/mo
Zestimate® history
Loading...
Owner options
Explore your selling options
What's special
Welcome to this stunning remodeled farmhouse, where contemporary design meets classic country charm. Thoughtfully renovated, this home blends sleek, clean lines w/warm aged finishes, craftsman-style doors & soft gray tones. Inside, you’ll find 4 spacious bedrooms, a WFH office, 2 expansive living areas & an impressive open-concept kitchen & dining room w/a cozy fireplace at the heart of the home. Set on 5 irrigated acres, perfect space for a hobby farm w/2 fully fenced horse/cattle pastures. In-ground pool w/sweeping views of Prosser’s rolling hills in the background. Mature old-growth trees offer shade & serenity for peaceful outdoor living. Don't miss your opportunity to embrace true country living, homes like this don’t come along often.
Zillow last checked: 8 hours ago
Listing updated: September 18, 2025 at 04:04am
Listed by:
Colin McPartland,
Windermere Real Estate/HLC,
Curtis Covington,
Windermere Real Estate/HLC
Bought with:
Non Member ZDefault
ZNonMember-Office-MLS
Source: NWMLS,MLS#: 2401624
Facts & features
Interior
Bedrooms & bathrooms
- Bedrooms: 4
- Bathrooms: 3
- Full bathrooms: 2
- 1/2 bathrooms: 1
- Main level bathrooms: 3
- Main level bedrooms: 4
Den office
- Level: Main
Entry hall
- Level: Main
Family room
- Level: Main
Heating
- Fireplace, Forced Air, Heat Pump, Electric, Wood
Cooling
- Central Air, Heat Pump
Appliances
- Included: Dishwasher(s), Dryer(s), Microwave(s), Refrigerator(s), Stove(s)/Range(s), Washer(s), Water Heater: Electric, Water Heater Location: Utility Room
Features
- Bath Off Primary, Ceiling Fan(s)
- Flooring: Laminate, Carpet
- Windows: Double Pane/Storm Window, Skylight(s)
- Basement: None
- Number of fireplaces: 2
- Fireplace features: Wood Burning, Main Level: 2, Fireplace
Interior area
- Total structure area: 2,711
- Total interior livable area: 2,711 sqft
Property
Parking
- Parking features: Detached Carport, Driveway, RV Parking
- Has carport: Yes
Features
- Levels: One
- Stories: 1
- Entry location: Main
- Patio & porch: Bath Off Primary, Ceiling Fan(s), Double Pane/Storm Window, Fireplace, Skylight(s), Sprinkler System, Vaulted Ceiling(s), Walk-In Closet(s), Water Heater
- Pool features: In Ground, In-Ground
- Has view: Yes
- View description: Mountain(s), Territorial
Lot
- Size: 5 Acres
- Features: Dead End Street, Open Lot, Secluded, Barn, Cable TV, Fenced-Fully, Gated Entry, High Speed Internet, Irrigation, Outbuildings, Patio, RV Parking, Sprinkler System
- Topography: Level
- Residential vegetation: Fruit Trees, Garden Space, Pasture
Details
- Parcel number: 129953000006000
- Zoning description: Jurisdiction: County
- Special conditions: Standard
Construction
Type & style
- Home type: SingleFamily
- Property subtype: Single Family Residence
Materials
- Wood Siding, Wood Products
- Roof: Composition
Condition
- Updated/Remodeled
- Year built: 1980
- Major remodel year: 2018
Utilities & green energy
- Electric: Company: Benton PUD
- Sewer: Septic Tank, Company: Septic
- Water: Individual Well, Company: Private Well
- Utilities for property: Starlink
Community & neighborhood
Location
- Region: Prosser
- Subdivision: Prosser
Other
Other facts
- Listing terms: Cash Out,Conventional,FHA,VA Loan
- Cumulative days on market: 8 days
Price history
| Date | Event | Price |
|---|---|---|
| 8/18/2025 | Sold | $705,000-2.5%$260/sqft |
Source: | ||
| 7/16/2025 | Pending sale | $723,000$267/sqft |
Source: | ||
| 7/10/2025 | Listed for sale | $723,000+44.6%$267/sqft |
Source: | ||
| 9/9/2019 | Sold | $500,000+2.1%$184/sqft |
Source: | ||
| 8/7/2019 | Pending sale | $489,900$181/sqft |
Source: Berkshire Hathaway Homeservices Tri-Cities Real Estate #239325 Report a problem | ||
Public tax history
| Year | Property taxes | Tax assessment |
|---|---|---|
| 2024 | $5,120 +42.3% | $512,220 +47.2% |
| 2023 | $3,598 +6.9% | $347,940 +15.9% |
| 2022 | $3,367 -7.4% | $300,230 |
Find assessor info on the county website
Neighborhood: 99350
Nearby schools
GreatSchools rating
- 4/10Prosser Heights Elementary SchoolGrades: 3-5Distance: 1.8 mi
- 4/10Housel Middle SchoolGrades: 6-8Distance: 1.9 mi
- 5/10Prosser High SchoolGrades: 9-12Distance: 2.4 mi
Schools provided by the listing agent
- Elementary: Whitstran Elem
- Middle: Housel Mid
- High: Prosser High
Source: NWMLS. This data may not be complete. We recommend contacting the local school district to confirm school assignments for this home.
Get pre-qualified for a loan
At Zillow Home Loans, we can pre-qualify you in as little as 5 minutes with no impact to your credit score.An equal housing lender. NMLS #10287.


