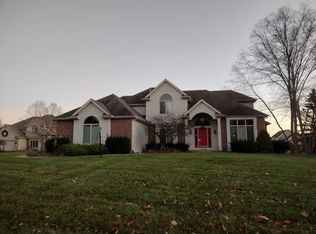Elegant Georgian 2 story with brick on 3 sides located on prime 0.6A private cul-de-sac lot overlooking woods. This pristine home with beautiful hardwood floors has been totally updated since 2015, including remodeled kitchen and master bath in 2018, new Stainmaster waterproof carpet in 2018, new furnace, A/c unit and water heater in 2016. See attachments for complete list of improvements. Dramatic 2 story foyer opens into formal dining room with wainscoting. Across the foyer is a den / study that leads into an open and spacious family room with wall of windows overlooking private fenced-in backyard. Recently updated kitchen has white painted cabinetry, granite counter-tops, large center island and new SS refrigerator and cook-top. All appliances, including 4 year old washer and dryer remain. 15x13 four season sun-room with cathedral ceiling opens onto a 22x21 Trex deck. All bedrooms, incl. the master, are located on the upper level. Remodeled master bathroom with walk-in ceramic shower, split vanities and extra large walk-in closet with access to walk-in attic. Second bedroom is en-suite. Full daylight finished lower level has 9 ft ceilings and a full bathroom. Irrigation system. Security system (not connected). Association amenities include golf course, club house, swimming pool and tennis courts. Easy access to shopping, schools, hospital, YMCA and walking trails.
This property is off market, which means it's not currently listed for sale or rent on Zillow. This may be different from what's available on other websites or public sources.
