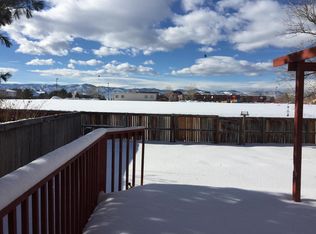Sold for $625,000
$625,000
10401 Hyacinth Street, Highlands Ranch, CO 80129
4beds
1,807sqft
Single Family Residence
Built in 1993
4,356 Square Feet Lot
$616,600 Zestimate®
$346/sqft
$2,885 Estimated rent
Home value
$616,600
$586,000 - $647,000
$2,885/mo
Zestimate® history
Loading...
Owner options
Explore your selling options
What's special
This charming residence in Highlands Ranch overlooks a sprawling park and offers stunning mountain views, enhancing its curb appeal. Recently renovated, the main level showcases a gourmet kitchen with brand new cabinets, sleek black stainless appliances, elegant granite countertops, designer backsplash, updated lighting fixtures, a fresh kitchen island, stylish new LVP flooring, and a cozy eating area. The family room boasts new carpeting and provides access to the backyard patio. The primary suite includes a walk-in closet, custom-built headboard and bed frame, crown molding, and a private 3/4 bath. Two additional bedrooms share a well-appointed full bath. Throughout the home, popcorn ceilings have been removed, except for one bedroom. Newly installed carpeting graces the stairs leading to the bedrooms and the upstairs landing. The finished basement offers flexibility, serving as a potential 4th bedroom or bonus space, along with a full bath featuring a jetted tub. A spacious laundry room and a crawl space with a vapor barrier provide ample storage options. The private backyard features a sizable patio, perfect for entertaining, and elevated garden beds ideal for cultivating vegetables. Other amenities include ceiling fans, central A/C, garage cabinets, a refrigerator in the garage, and a 50-gallon water heater. All appliances are included, and new fencing enhances privacy. Air ducts were cleaned in 2023. This home is conveniently located close to all the amenities Highlands Ranch has to offer!
Zillow last checked: 8 hours ago
Listing updated: October 01, 2024 at 11:01am
Listed by:
Cindy Fry 720-351-9273 cindyfry@remax.net,
RE/MAX Professionals
Bought with:
Kori Biernacki, 100097131
Compass - Denver
Source: REcolorado,MLS#: 9746720
Facts & features
Interior
Bedrooms & bathrooms
- Bedrooms: 4
- Bathrooms: 3
- Full bathrooms: 2
- 3/4 bathrooms: 1
Primary bedroom
- Level: Upper
Bedroom
- Level: Upper
Bedroom
- Level: Upper
Bedroom
- Level: Basement
Primary bathroom
- Level: Upper
Bathroom
- Level: Upper
Bathroom
- Level: Basement
Family room
- Level: Lower
Great room
- Level: Main
Kitchen
- Level: Main
Laundry
- Level: Basement
Heating
- Forced Air, Natural Gas
Cooling
- Central Air
Appliances
- Included: Dishwasher, Disposal, Dryer, Gas Water Heater, Microwave, Range, Range Hood, Refrigerator, Washer
- Laundry: In Unit
Features
- Ceiling Fan(s), Eat-in Kitchen, Granite Counters, High Ceilings, High Speed Internet, Kitchen Island, Open Floorplan, Primary Suite, Smart Thermostat, Smoke Free, Vaulted Ceiling(s), Walk-In Closet(s)
- Flooring: Carpet, Tile, Vinyl
- Windows: Double Pane Windows, Window Coverings
- Basement: Finished,Partial
Interior area
- Total structure area: 1,807
- Total interior livable area: 1,807 sqft
- Finished area above ground: 1,387
- Finished area below ground: 399
Property
Parking
- Total spaces: 2
- Parking features: Concrete
- Attached garage spaces: 2
Features
- Levels: Multi/Split
- Patio & porch: Patio
- Exterior features: Garden, Lighting, Private Yard
- Fencing: Full
Lot
- Size: 4,356 sqft
- Features: Landscaped, Sprinklers In Front, Sprinklers In Rear
Details
- Parcel number: R0367008
- Zoning: PDU
- Special conditions: Standard
Construction
Type & style
- Home type: SingleFamily
- Architectural style: Traditional
- Property subtype: Single Family Residence
Materials
- Brick, Frame
- Foundation: Slab
- Roof: Composition
Condition
- Updated/Remodeled
- Year built: 1993
Utilities & green energy
- Sewer: Public Sewer
- Water: Public
- Utilities for property: Cable Available, Electricity Connected, Internet Access (Wired), Natural Gas Connected, Phone Available
Community & neighborhood
Location
- Region: Highlands Ranch
- Subdivision: Westridge Village
HOA & financial
HOA
- Has HOA: Yes
- HOA fee: $168 quarterly
- Amenities included: Clubhouse, Fitness Center, Park, Playground, Pool, Sauna, Spa/Hot Tub, Tennis Court(s), Trail(s)
- Services included: Maintenance Grounds
- Association name: Highlands Ranch Community Association
- Association phone: 303-791-2500
Other
Other facts
- Listing terms: Cash,Conventional,FHA,VA Loan
- Ownership: Individual
- Road surface type: Paved
Price history
| Date | Event | Price |
|---|---|---|
| 5/6/2024 | Sold | $625,000$346/sqft |
Source: | ||
| 4/16/2024 | Pending sale | $625,000$346/sqft |
Source: | ||
| 4/10/2024 | Listed for sale | $625,000+49.5%$346/sqft |
Source: | ||
| 7/28/2018 | Sold | $418,000+5.8%$231/sqft |
Source: Public Record Report a problem | ||
| 6/25/2018 | Pending sale | $395,000$219/sqft |
Source: RE/MAX Professionals #9120010 Report a problem | ||
Public tax history
| Year | Property taxes | Tax assessment |
|---|---|---|
| 2025 | $3,686 +0.2% | $39,040 -8.8% |
| 2024 | $3,680 +34.6% | $42,790 -0.9% |
| 2023 | $2,734 -3.9% | $43,200 +44.3% |
Find assessor info on the county website
Neighborhood: 80129
Nearby schools
GreatSchools rating
- 8/10Coyote Creek Elementary SchoolGrades: PK-6Distance: 0.1 mi
- 6/10Ranch View Middle SchoolGrades: 7-8Distance: 0.6 mi
- 9/10Thunderridge High SchoolGrades: 9-12Distance: 0.8 mi
Schools provided by the listing agent
- Elementary: Coyote Creek
- Middle: Ranch View
- High: Thunderridge
- District: Douglas RE-1
Source: REcolorado. This data may not be complete. We recommend contacting the local school district to confirm school assignments for this home.
Get a cash offer in 3 minutes
Find out how much your home could sell for in as little as 3 minutes with a no-obligation cash offer.
Estimated market value$616,600
Get a cash offer in 3 minutes
Find out how much your home could sell for in as little as 3 minutes with a no-obligation cash offer.
Estimated market value
$616,600
