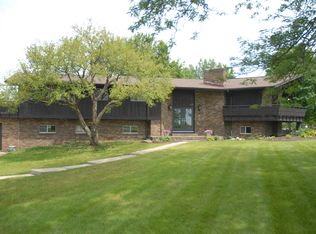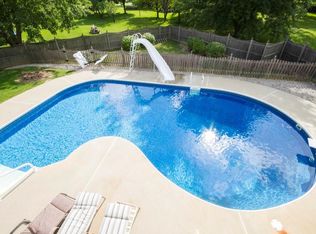Closed
$289,900
10401 Hickory Tree Rd, Fort Wayne, IN 46845
3beds
1,802sqft
Single Family Residence
Built in 1978
0.57 Acres Lot
$296,400 Zestimate®
$--/sqft
$1,823 Estimated rent
Home value
$296,400
$270,000 - $326,000
$1,823/mo
Zestimate® history
Loading...
Owner options
Explore your selling options
What's special
Nicely updated, move-in condition! Huge eat in kitchen has been remodeled. Spacious family room w/cathedral ceiling & fireplace. Owners suite includes updated full bath and wall of closets. Updates within the last 2 years include: interior paint-3-25, tear off roof & gutter guards- 8-24, insulation 7-24, HVAC system, water heater & softener- 3-24, refrigerator & dishwasher-4-24, 6 ft. fence-6-23 and deck - 10-23. Other earlier updates are LVP flooring & driveway. New landscaping surrounds the home & backyard "oasis"- Large deck w/canopy, fire pit area & raised garden bed on a .57 acre lot. 2nd refrigerator in mud room remains.
Zillow last checked: 8 hours ago
Listing updated: May 29, 2025 at 07:22am
Listed by:
Rick Widmann Cell:260-704-6565,
CENTURY 21 Bradley Realty, Inc
Bought with:
Chad A MacDowell, RB14042013
Mike Sorg, S.R.A.
Source: IRMLS,MLS#: 202514025
Facts & features
Interior
Bedrooms & bathrooms
- Bedrooms: 3
- Bathrooms: 2
- Full bathrooms: 2
- Main level bedrooms: 3
Bedroom 1
- Level: Main
Bedroom 2
- Level: Main
Family room
- Level: Main
- Area: 294
- Dimensions: 21 x 14
Kitchen
- Level: Main
- Area: 297
- Dimensions: 27 x 11
Living room
- Level: Main
- Area: 192
- Dimensions: 16 x 12
Heating
- Natural Gas, Forced Air
Cooling
- Central Air
Appliances
- Included: Disposal, Dishwasher, Microwave, Refrigerator, Washer, Dryer-Electric, Electric Range, Water Softener Owned
- Laundry: Electric Dryer Hookup, Washer Hookup
Features
- Cathedral Ceiling(s), Beamed Ceilings, Eat-in Kitchen, Split Br Floor Plan, Main Level Bedroom Suite
- Windows: Window Treatments
- Has basement: No
- Number of fireplaces: 1
- Fireplace features: Family Room
Interior area
- Total structure area: 1,802
- Total interior livable area: 1,802 sqft
- Finished area above ground: 1,802
- Finished area below ground: 0
Property
Parking
- Total spaces: 2
- Parking features: Attached
- Attached garage spaces: 2
Features
- Levels: One
- Stories: 1
- Fencing: Privacy,Wood
Lot
- Size: 0.57 Acres
- Dimensions: 125X199
- Features: Level, Near Walking Trail
Details
- Parcel number: 020233351013.000091
Construction
Type & style
- Home type: SingleFamily
- Property subtype: Single Family Residence
Materials
- Vinyl Siding
- Foundation: Slab
Condition
- New construction: No
- Year built: 1978
Utilities & green energy
- Sewer: City
- Water: Well
Community & neighborhood
Location
- Region: Fort Wayne
- Subdivision: Woodmont
HOA & financial
HOA
- Has HOA: Yes
- HOA fee: $190 annually
Other
Other facts
- Listing terms: Cash,Conventional
Price history
| Date | Event | Price |
|---|---|---|
| 5/28/2025 | Sold | $289,900 |
Source: | ||
| 4/29/2025 | Pending sale | $289,900 |
Source: | ||
| 4/22/2025 | Listed for sale | $289,900+13.5% |
Source: | ||
| 4/14/2023 | Sold | $255,400+2.2% |
Source: | ||
| 3/13/2023 | Pending sale | $249,900 |
Source: | ||
Public tax history
| Year | Property taxes | Tax assessment |
|---|---|---|
| 2024 | $2,228 -43.4% | $219,600 +1.5% |
| 2023 | $3,938 +12.8% | $216,300 +13.7% |
| 2022 | $3,493 +116.6% | $190,200 +13.4% |
Find assessor info on the county website
Neighborhood: Woodmont
Nearby schools
GreatSchools rating
- 7/10Oak View Elementary SchoolGrades: K-5Distance: 2 mi
- 7/10Maple Creek Middle SchoolGrades: 6-8Distance: 1.7 mi
- 9/10Carroll High SchoolGrades: PK,9-12Distance: 2.4 mi
Schools provided by the listing agent
- Elementary: Oak View
- Middle: Maple Creek
- High: Carroll
- District: Northwest Allen County
Source: IRMLS. This data may not be complete. We recommend contacting the local school district to confirm school assignments for this home.

Get pre-qualified for a loan
At Zillow Home Loans, we can pre-qualify you in as little as 5 minutes with no impact to your credit score.An equal housing lender. NMLS #10287.
Sell for more on Zillow
Get a free Zillow Showcase℠ listing and you could sell for .
$296,400
2% more+ $5,928
With Zillow Showcase(estimated)
$302,328
