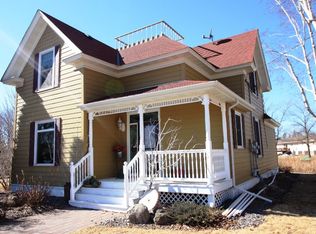Beautiful bi-level home on half acre corner lot with multiple outdoor spaces that you'll be able to utilize this summer which include a 12x18 deck, 19x19 paver stone patio on front side of home and then another in the backyard, an attached garage and a detached garage. The detached garage has power and a concrete floor. There is a 3 season porch for when the mosquitos come out and even a greenhouse for the garden enthusiasts! New shingles on home, attached garage and detached garage from 2018. New windows on home. Ceramic tiled foyer, 2 wood burning fireplaces, new flooring throughout much of the home and most of the UL has been freshly painted. LL stubbed in for a wet bar plus the lower level accesses the garage. This home has so much to offer and it could all be yours! Click on the Virtual Tour link for an interactive 3-D tour of this charming and affordable home!!
This property is off market, which means it's not currently listed for sale or rent on Zillow. This may be different from what's available on other websites or public sources.

