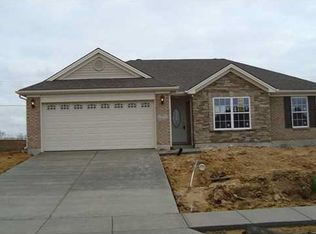Fantastic home located in McCutchanville in Stonecreek! Open floor plan with tall vaulted ceilings in the living room and gas log fireplace. Entire main floor has beautiful Armstrong laminate flooring and vinyl floors in bathrooms. Kitchen has lots of cabinetry and upgraded KitchenAid & LG Appliances. KitchenAid Stainless appliances were installed in 2015 and LG French door refrigerator in 2018. Owner's Suite has spacious bedroom and bathroom complete with step-in shower, jetted tub, wide vanity, toilet room & walk-in closet with high & low racks. 2nd & 3rd Bedrooms are both large and have wide closets. Laundry room is located off kitchen has included washer & dryer and pantry area. Garage has included shelving and a side service door. High-Efficiency Gas Furnace & A/C and Electric Water Heater. Outback features a nice wide patio and yard with trees behind. Please No Shoes when Showing.
This property is off market, which means it's not currently listed for sale or rent on Zillow. This may be different from what's available on other websites or public sources.
