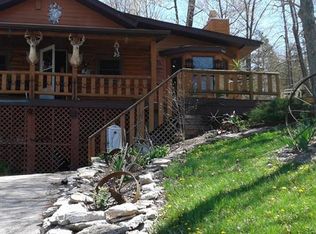Closed
Listing Provided by:
Johnathon L Echele 636-288-7569,
Living The Dream Inc.
Bought with: Coldwell Banker Realty - Gundaker
Price Unknown
10401 Bluff Ridge Rd, Marthasville, MO 63357
2beds
1,200sqft
Single Family Residence
Built in 1996
9.33 Acres Lot
$301,200 Zestimate®
$--/sqft
$1,414 Estimated rent
Home value
$301,200
$280,000 - $325,000
$1,414/mo
Zestimate® history
Loading...
Owner options
Explore your selling options
What's special
Situated on over 9ac just outside of Marthasville and in the heart of MO wine country is this cozy log cabin that has 2beds & 2 full bathrooms, a finished walkout basement and a loft that could be used as an extra bedroom. The back porch overlooks a lake. After some renovations, this cabin could make a nice short term rental property and there is plenty of room to build an additional cabin. The a/c & furnace have been replaced recently. More adjoining land is available on a separate listing mls #22068774. PLEASE NO DRIVEBYs WITHOUT A SCHEDULED APPOINTMENT.
Zillow last checked: 8 hours ago
Listing updated: April 28, 2025 at 05:18pm
Listing Provided by:
Johnathon L Echele 636-288-7569,
Living The Dream Inc.
Bought with:
Lacey D Sexton, 2018011201
Coldwell Banker Realty - Gundaker
Source: MARIS,MLS#: 23015430 Originating MLS: St. Louis Association of REALTORS
Originating MLS: St. Louis Association of REALTORS
Facts & features
Interior
Bedrooms & bathrooms
- Bedrooms: 2
- Bathrooms: 2
- Full bathrooms: 2
- Main level bathrooms: 1
- Main level bedrooms: 1
Heating
- Electric, Forced Air
Cooling
- Central Air, Electric
Appliances
- Included: Electric Water Heater
Features
- Basement: Walk-Out Access
- Has fireplace: No
Interior area
- Total structure area: 1,200
- Total interior livable area: 1,200 sqft
- Finished area above ground: 700
- Finished area below ground: 500
Property
Features
- Levels: Two
Lot
- Size: 9.33 Acres
Details
- Parcel number: 1224.0400003.004.000
- Special conditions: Standard
Construction
Type & style
- Home type: SingleFamily
- Architectural style: Cabin
- Property subtype: Single Family Residence
Condition
- Year built: 1996
Utilities & green energy
- Sewer: Septic Tank
- Water: Well
Community & neighborhood
Location
- Region: Marthasville
- Subdivision: Holiday Ranch
Other
Other facts
- Listing terms: Cash,Conventional,FHA,Other,VA Loan
- Ownership: Private
Price history
| Date | Event | Price |
|---|---|---|
| 5/18/2023 | Sold | -- |
Source: | ||
| 4/20/2023 | Pending sale | $260,000$217/sqft |
Source: | ||
| 4/10/2023 | Listed for sale | $260,000$217/sqft |
Source: | ||
| 4/5/2023 | Pending sale | $260,000$217/sqft |
Source: | ||
| 3/21/2023 | Listed for sale | $260,000$217/sqft |
Source: | ||
Public tax history
| Year | Property taxes | Tax assessment |
|---|---|---|
| 2024 | $1,020 -0.6% | $16,695 |
| 2023 | $1,027 +6.9% | $16,695 +7.4% |
| 2022 | $961 | $15,541 |
Find assessor info on the county website
Neighborhood: 63357
Nearby schools
GreatSchools rating
- 6/10Marthasville Elementary SchoolGrades: K-6Distance: 4.4 mi
- 5/10Washington Middle SchoolGrades: 7-8Distance: 6.8 mi
- 7/10Washington High SchoolGrades: 9-12Distance: 6.6 mi
Schools provided by the listing agent
- Elementary: Marthasville Elem.
- Middle: Washington Middle
- High: Washington High
Source: MARIS. This data may not be complete. We recommend contacting the local school district to confirm school assignments for this home.
Sell for more on Zillow
Get a free Zillow Showcase℠ listing and you could sell for .
$301,200
2% more+ $6,024
With Zillow Showcase(estimated)
$307,224