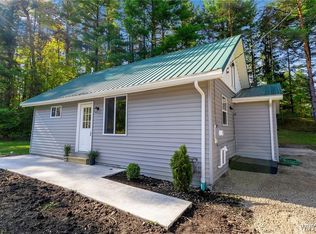Closed
$375,000
10400 Springville Boston Rd, Springville, NY 14141
3beds
1,966sqft
Single Family Residence
Built in 1942
7.8 Acres Lot
$381,800 Zestimate®
$191/sqft
$2,047 Estimated rent
Home value
$381,800
$359,000 - $405,000
$2,047/mo
Zestimate® history
Loading...
Owner options
Explore your selling options
What's special
Tucked away on nearly 8 acres of unspoiled natural beauty, this lovingly maintained colonial has been in the same family for over 75 years. Imagine a life where your only neighbors are wildlife, towering trees, and a winding path that leads you to your own private access to Eighteen Mile Creek. Step inside to find a warm and inviting galley kitchen with rich Aristokraft maple cabinets, a French door pantry, and plenty of counter space to cook and gather. The breakfast cove captures a peaceful view of the backyard. The adjacent family room, offers endless potential and could easily be converted into a first-floor bedroom. A nearby door opens to a spacious wood deck with motorized awning overlooking the changing seasons and the beauty of the land that surrounds you. Back inside, the formal dining room flows gracefully into the inviting living room, complete with a brick-surround gas fireplace and built-in bookshelves. Curl up with a favorite read in a cozy chair by the bay window. A full bathroom rounds out the main level. Upstairs you will find three generously sized bedrooms and another full bathroom serving the second floor. This home isn't just a house - it's a place where laughter once echoed from 14 tiny feet racing up and down the stairs, darting through the trees, and splashing at their own little beach along the creek. Now, it's ready for new stories, new seasons, and a new chapter. All showings to begin at the open house on Saturday 6/14 1-3pm. Seller reserves the right to set a deadline for offers. As per sellers' request all offers are due by 6:00pm on Thursday 6/19. Please submit your highest and best.
Zillow last checked: 8 hours ago
Listing updated: August 20, 2025 at 07:06pm
Listed by:
Denitza Deni Dennis 716-989-8734,
RE/MAX Plus
Bought with:
Robert E Rentz, 10401220142
WNY Metro Roberts Realty
Source: NYSAMLSs,MLS#: B1614620 Originating MLS: Buffalo
Originating MLS: Buffalo
Facts & features
Interior
Bedrooms & bathrooms
- Bedrooms: 3
- Bathrooms: 2
- Full bathrooms: 2
- Main level bathrooms: 1
Bedroom 1
- Level: Second
- Dimensions: 16.00 x 12.00
Bedroom 1
- Level: Second
- Dimensions: 16.00 x 12.00
Bedroom 2
- Level: Second
- Dimensions: 14.00 x 11.00
Bedroom 2
- Level: Second
- Dimensions: 14.00 x 11.00
Bedroom 3
- Level: Second
- Dimensions: 13.00 x 10.00
Bedroom 3
- Level: Second
- Dimensions: 13.00 x 10.00
Dining room
- Level: First
- Dimensions: 13.00 x 11.00
Dining room
- Level: First
- Dimensions: 13.00 x 11.00
Kitchen
- Level: First
- Dimensions: 20.00 x 10.00
Kitchen
- Level: First
- Dimensions: 20.00 x 10.00
Living room
- Level: First
- Dimensions: 21.00 x 14.00
Living room
- Level: First
- Dimensions: 21.00 x 14.00
Heating
- Gas, Forced Air
Cooling
- Central Air
Appliances
- Included: Dryer, Dishwasher, Electric Oven, Electric Range, Freezer, Gas Water Heater, Refrigerator, Washer
- Laundry: In Basement
Features
- Breakfast Area, Separate/Formal Dining Room, Eat-in Kitchen, Separate/Formal Living Room, Country Kitchen, Convertible Bedroom
- Flooring: Carpet, Varies, Vinyl
- Basement: Full
- Number of fireplaces: 1
Interior area
- Total structure area: 1,966
- Total interior livable area: 1,966 sqft
Property
Parking
- Total spaces: 1.5
- Parking features: Attached, Garage
- Attached garage spaces: 1.5
Features
- Levels: Two
- Stories: 2
- Patio & porch: Deck, Open, Porch
- Exterior features: Awning(s), Concrete Driveway, Deck
- Waterfront features: Other, River Access, See Remarks, Stream
- Body of water: Eighteen Mile Creek
Lot
- Size: 7.80 Acres
- Dimensions: 471 x 721
- Features: Agricultural, Irregular Lot, Wooded
Details
- Parcel number: 1438892740000002024000
- Special conditions: Standard
Construction
Type & style
- Home type: SingleFamily
- Architectural style: Colonial,Two Story
- Property subtype: Single Family Residence
Materials
- Other, Vinyl Siding, Copper Plumbing
- Foundation: Block
- Roof: Asphalt,Architectural,Shingle
Condition
- Resale
- Year built: 1942
Utilities & green energy
- Electric: Circuit Breakers
- Sewer: Septic Tank
- Water: Well
Community & neighborhood
Location
- Region: Springville
Other
Other facts
- Listing terms: Cash,Conventional,FHA,USDA Loan,VA Loan
Price history
| Date | Event | Price |
|---|---|---|
| 8/18/2025 | Sold | $375,000+10.6%$191/sqft |
Source: | ||
| 6/21/2025 | Pending sale | $339,000$172/sqft |
Source: | ||
| 6/12/2025 | Listed for sale | $339,000$172/sqft |
Source: | ||
Public tax history
| Year | Property taxes | Tax assessment |
|---|---|---|
| 2024 | -- | $61,800 |
| 2023 | -- | $61,800 |
| 2022 | -- | $61,800 |
Find assessor info on the county website
Neighborhood: 14141
Nearby schools
GreatSchools rating
- 4/10Springville Elementary SchoolGrades: K-5Distance: 6.4 mi
- 4/10Griffith Institute Middle SchoolGrades: 6-8Distance: 6.5 mi
- 7/10Griffith Institute High SchoolGrades: 9-12Distance: 6.2 mi
Schools provided by the listing agent
- District: Springville-Griffith Institute
Source: NYSAMLSs. This data may not be complete. We recommend contacting the local school district to confirm school assignments for this home.
