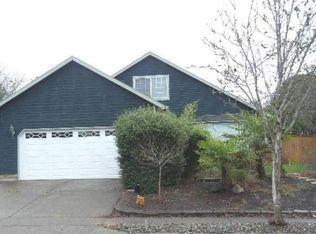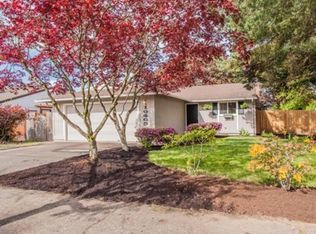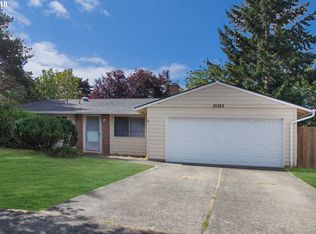Sold
$565,000
10400 SW Cornhusker Ave, Beaverton, OR 97008
3beds
1,935sqft
Residential, Single Family Residence
Built in 1985
6,969.6 Square Feet Lot
$544,400 Zestimate®
$292/sqft
$2,749 Estimated rent
Home value
$544,400
$512,000 - $577,000
$2,749/mo
Zestimate® history
Loading...
Owner options
Explore your selling options
What's special
Offer Received - Seller is reviewing offers as they're submitted. Enjoy the flow of this open and spacious light filled Tri-Level in one of South Beaverton’s most desirable neighborhoods and top school districts! Designed for entertaining, this floor plan blends seamlessly throughout, from the vaulted foyer and large living room with fireplace, to the family room with half bath and dining room with sliding glass door to a large deck and backyard. The kitchen is the heart of the home featuring quartz countertops, stainless steel appliances, pantry and sizable breakfast nook. The upstairs offers privacy for all, with the primary suite and guest bedrooms on opposite ends of the home. Additional features include central air conditioning, newer furnace and hot water heater, security cameras/doorbell, two car garage, extra storage, additional off street parking and new carpeting throughout. This central location is 1.6 miles to Progress Ridge & New Seasons, 0.6 miles to Whole Foods and walkable to parks, trails and the Conestoga Recreation & Swim Center. Washington Square and freeways are nearby and you’ll be minutes from the finest shopping and dining Portland has to offer.
Zillow last checked: 8 hours ago
Listing updated: January 04, 2025 at 09:40am
Listed by:
Julie Hopper 503-407-9002,
Premiere Property Group, LLC
Bought with:
Dee Reddy, 200208130
The Group Real Estate Services
Source: RMLS (OR),MLS#: 24303971
Facts & features
Interior
Bedrooms & bathrooms
- Bedrooms: 3
- Bathrooms: 3
- Full bathrooms: 2
- Partial bathrooms: 1
- Main level bathrooms: 1
Primary bedroom
- Features: Suite, Walkin Closet, Wallto Wall Carpet
- Level: Upper
- Area: 195
- Dimensions: 15 x 13
Bedroom 2
- Features: Wallto Wall Carpet
- Level: Upper
- Area: 132
- Dimensions: 12 x 11
Bedroom 3
- Features: Wallto Wall Carpet
- Level: Upper
- Area: 100
- Dimensions: 10 x 10
Dining room
- Features: Sliding Doors, Wallto Wall Carpet
- Level: Main
- Area: 121
- Dimensions: 11 x 11
Family room
- Features: Wallto Wall Carpet
- Level: Lower
- Area: 256
- Dimensions: 16 x 16
Kitchen
- Features: Dishwasher, Disposal, Eating Area, Free Standing Range, Free Standing Refrigerator, Laminate Flooring, Quartz
- Level: Main
- Area: 110
- Width: 10
Living room
- Features: Fireplace, Wallto Wall Carpet
- Level: Main
- Area: 272
- Dimensions: 17 x 16
Heating
- Forced Air, Fireplace(s)
Cooling
- Central Air
Appliances
- Included: Dishwasher, Disposal, Free-Standing Range, Free-Standing Refrigerator, Plumbed For Ice Maker, Range Hood, Stainless Steel Appliance(s), Washer/Dryer, Gas Water Heater
- Laundry: Laundry Room
Features
- Ceiling Fan(s), High Speed Internet, Quartz, Vaulted Ceiling(s), Eat-in Kitchen, Suite, Walk-In Closet(s)
- Flooring: Laminate, Vinyl, Wall to Wall Carpet
- Doors: Sliding Doors
- Windows: Double Pane Windows
- Basement: Crawl Space
- Number of fireplaces: 1
- Fireplace features: Wood Burning
Interior area
- Total structure area: 1,935
- Total interior livable area: 1,935 sqft
Property
Parking
- Total spaces: 2
- Parking features: Covered, Off Street, Garage Door Opener, Attached
- Attached garage spaces: 2
Features
- Levels: Tri Level
- Stories: 3
- Patio & porch: Deck, Porch
- Exterior features: Yard
- Fencing: Fenced
Lot
- Size: 6,969 sqft
- Features: SqFt 7000 to 9999
Details
- Parcel number: R1331428
Construction
Type & style
- Home type: SingleFamily
- Property subtype: Residential, Single Family Residence
Materials
- Wood Siding
- Foundation: Concrete Perimeter
- Roof: Composition
Condition
- Resale
- New construction: No
- Year built: 1985
Utilities & green energy
- Gas: Gas
- Sewer: Public Sewer
- Water: Public
- Utilities for property: Cable Connected
Community & neighborhood
Location
- Region: Beaverton
- Subdivision: South Beaverton
Other
Other facts
- Listing terms: Cash,Conventional
Price history
| Date | Event | Price |
|---|---|---|
| 1/3/2025 | Sold | $565,000-2.4%$292/sqft |
Source: | ||
| 12/3/2024 | Pending sale | $579,000$299/sqft |
Source: | ||
| 12/2/2024 | Price change | $579,000-2.7%$299/sqft |
Source: | ||
| 10/25/2024 | Price change | $595,000-2.4%$307/sqft |
Source: | ||
| 10/15/2024 | Listed for sale | $609,900+34.8%$315/sqft |
Source: | ||
Public tax history
| Year | Property taxes | Tax assessment |
|---|---|---|
| 2025 | $6,288 +4.1% | $286,200 +3% |
| 2024 | $6,038 +5.9% | $277,870 +3% |
| 2023 | $5,701 +4.5% | $269,780 +3% |
Find assessor info on the county website
Neighborhood: South Beaverton
Nearby schools
GreatSchools rating
- 8/10Hiteon Elementary SchoolGrades: K-5Distance: 0.8 mi
- 3/10Conestoga Middle SchoolGrades: 6-8Distance: 0.4 mi
- 5/10Southridge High SchoolGrades: 9-12Distance: 0.4 mi
Schools provided by the listing agent
- Elementary: Hiteon
- Middle: Conestoga
- High: Southridge
Source: RMLS (OR). This data may not be complete. We recommend contacting the local school district to confirm school assignments for this home.
Get a cash offer in 3 minutes
Find out how much your home could sell for in as little as 3 minutes with a no-obligation cash offer.
Estimated market value
$544,400
Get a cash offer in 3 minutes
Find out how much your home could sell for in as little as 3 minutes with a no-obligation cash offer.
Estimated market value
$544,400


