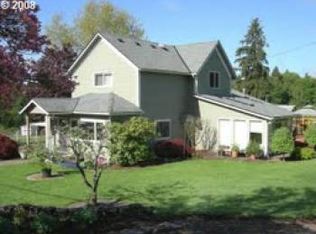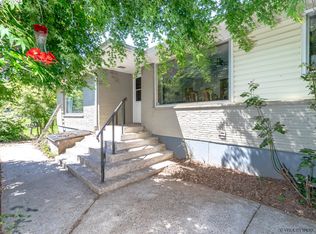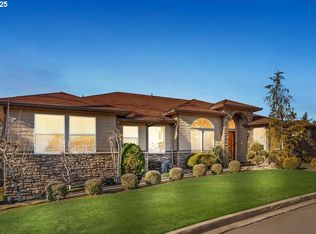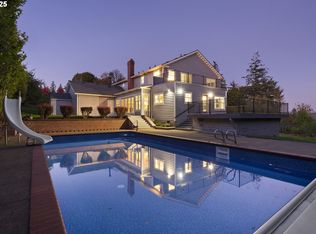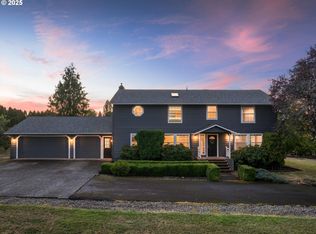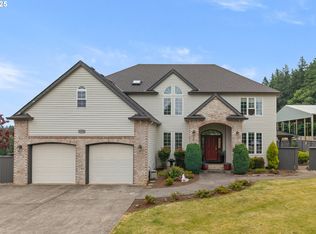Perched on 7.68 acres with sweeping Mt. Hood views, this exceptional estate is a masterpiece of design and craftsmanship. A perfect blend of traditional architecture and modern artistry, the home showcases rich custom mill work, stately pillars, crown moulding, and built-in bookcases—details that elevate every space. Thoughtfully updated and meticulously maintained, it offers a seamless blend of luxury and comfort.Light pours in through imported Nova Scotia windows, illuminating the gourmet kitchen—an inspiring space for any chef. The home's thoughtful layout includes separate living quarters with a private kitchen and bath, ideal for guests or multi-generational living. A main-floor bonus room, paired with a full bathroom, offers versatility—whether as an entertainment space or a convenient option for those with mobility needs.Outside, the 3,360 SF two-level barn is ready for equestrian pursuits, creative projects, or entrepreneurial ventures. The greenhouse invites you to cultivate fresh, organic produce, adding a sustainable touch to this extraordinary retreat.From the striking architectural details to the breathtaking surroundings, this home is truly one-of-a-kind. Come experience it in person—schedule your private tour today!
Active
Price cut: $100K (11/16)
$1,450,000
10400 SE 282nd Ave, Boring, OR 97009
4beds
5,336sqft
Est.:
Residential, Single Family Residence
Built in 2002
7.68 Acres Lot
$-- Zestimate®
$272/sqft
$-- HOA
What's special
Built-in bookcasesRich custom mill workBreathtaking surroundingsGourmet kitchenCrown mouldingImported nova scotia windowsStately pillars
- 278 days |
- 2,149 |
- 125 |
Zillow last checked: 8 hours ago
Listing updated: December 22, 2025 at 04:20pm
Listed by:
Mariesa Peterson 503-997-7653,
MORE Realty,
Heidi King 503-670-9000,
MORE Realty
Source: RMLS (OR),MLS#: 521498929
Tour with a local agent
Facts & features
Interior
Bedrooms & bathrooms
- Bedrooms: 4
- Bathrooms: 6
- Full bathrooms: 5
- Partial bathrooms: 1
- Main level bathrooms: 2
Rooms
- Room types: Guest Quarters, Bedroom 4, Office, Bedroom 2, Bedroom 3, Dining Room, Family Room, Kitchen, Living Room, Primary Bedroom
Primary bedroom
- Features: Closet Organizer, Ensuite, Suite, Walkin Closet, Walkin Shower
- Level: Upper
- Area: 306
- Dimensions: 18 x 17
Bedroom 2
- Features: Closet Organizer, Shared Bath
- Level: Upper
- Area: 176
- Dimensions: 16 x 11
Bedroom 3
- Features: Shared Bath
- Level: Upper
- Area: 198
- Dimensions: 11 x 18
Bedroom 4
- Features: Bathroom
- Level: Upper
- Area: 198
- Dimensions: 11 x 18
Dining room
- Features: Formal
- Level: Main
- Area: 493
- Dimensions: 29 x 17
Family room
- Features: Patio, Wet Bar
- Level: Main
- Area: 465
- Dimensions: 15 x 31
Kitchen
- Features: Gas Appliances, Gourmet Kitchen, Island, Microwave, Trash Compactor
- Level: Main
- Area: 315
- Width: 21
Living room
- Features: Fireplace, French Doors, Hardwood Floors
- Level: Main
- Area: 493
- Dimensions: 29 x 17
Office
- Features: Bookcases
- Level: Main
- Area: 210
- Dimensions: 15 x 14
Heating
- Heat Pump, Fireplace(s)
Cooling
- Heat Pump
Appliances
- Included: Dishwasher, Gas Appliances, Instant Hot Water, Microwave, Range Hood, Stainless Steel Appliance(s), Trash Compactor, Propane Water Heater
- Laundry: Laundry Room
Features
- High Ceilings, Marble, Bathroom, Kitchen, Closet, Suite, Bookcases, Closet Organizer, Shared Bath, Formal, Wet Bar, Gourmet Kitchen, Kitchen Island, Walk-In Closet(s), Walkin Shower, Plumbed, Storage, Quartz
- Flooring: Hardwood, Wall to Wall Carpet, Wood, Concrete
- Doors: French Doors
- Windows: Double Pane Windows, Wood Frames
- Basement: Crawl Space
- Number of fireplaces: 1
- Fireplace features: Propane
Interior area
- Total structure area: 5,336
- Total interior livable area: 5,336 sqft
Video & virtual tour
Property
Parking
- Total spaces: 4
- Parking features: Driveway, RV Access/Parking, RV Boat Storage, Garage Door Opener, Attached, Detached
- Attached garage spaces: 4
- Has uncovered spaces: Yes
Accessibility
- Accessibility features: Caregiver Quarters, Garage On Main, Main Floor Bedroom Bath, Accessibility
Features
- Stories: 2
- Patio & porch: Covered Patio, Patio
- Exterior features: Dog Run, Yard
- Has view: Yes
- View description: Mountain(s), Territorial, Valley
Lot
- Size: 7.68 Acres
- Features: Gentle Sloping, Private, Secluded, Sprinkler, Acres 7 to 10
Details
- Additional structures: Barn, Gazebo, RVParking, RVBoatStorage, ToolShed, SeparateLivingQuartersApartmentAuxLivingUnit, BarnGreenhouse, Storage
- Parcel number: 00153577
- Zoning: EFU
Construction
Type & style
- Home type: SingleFamily
- Architectural style: Custom Style
- Property subtype: Residential, Single Family Residence
Materials
- Metal Frame, Brick, Wood Frame, Other
- Foundation: Concrete Perimeter
- Roof: Composition
Condition
- Approximately
- New construction: No
- Year built: 2002
Utilities & green energy
- Electric: 220 Volts, 220 Volts
- Gas: Propane
- Sewer: Septic Tank
- Water: Well
Community & HOA
Community
- Security: Security Lights, Security System Owned
HOA
- Has HOA: No
Location
- Region: Boring
Financial & listing details
- Price per square foot: $272/sqft
- Tax assessed value: $2,060,120
- Annual tax amount: $18,229
- Date on market: 3/20/2025
- Listing terms: Cash,Conventional
- Road surface type: Paved
Foreclosure details
Estimated market value
Not available
Estimated sales range
Not available
Not available
Price history
Price history
| Date | Event | Price |
|---|---|---|
| 11/16/2025 | Price change | $1,450,000-6.5%$272/sqft |
Source: | ||
| 10/2/2025 | Price change | $1,550,000-3.1%$290/sqft |
Source: | ||
| 9/20/2025 | Price change | $1,600,000-8.6%$300/sqft |
Source: | ||
| 7/26/2025 | Listed for sale | $1,750,000$328/sqft |
Source: | ||
| 7/3/2025 | Listing removed | $1,750,000$328/sqft |
Source: | ||
Public tax history
Public tax history
| Year | Property taxes | Tax assessment |
|---|---|---|
| 2024 | $18,229 +2.4% | $1,153,722 +3% |
| 2023 | $17,799 +6.4% | $1,120,120 +3% |
| 2022 | $16,724 +3.3% | $1,087,495 +3% |
Find assessor info on the county website
BuyAbility℠ payment
Est. payment
$7,134/mo
Principal & interest
$5623
Property taxes
$1003
Home insurance
$508
Climate risks
Neighborhood: 97009
Nearby schools
GreatSchools rating
- 5/10East Orient Elementary SchoolGrades: K-5Distance: 1.7 mi
- 2/10West Orient Middle SchoolGrades: 6-8Distance: 1.7 mi
- 6/10Sam Barlow High SchoolGrades: 9-12Distance: 2.8 mi
Schools provided by the listing agent
- Elementary: East Orient
- Middle: West Orient
- High: Sam Barlow
Source: RMLS (OR). This data may not be complete. We recommend contacting the local school district to confirm school assignments for this home.
- Loading
- Loading
