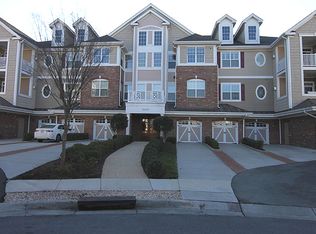Sold for $310,000
$310,000
10400 Rosegate Ct #3, Raleigh, NC 27617
2beds
1,400sqft
Condominium, Residential
Built in 2006
-- sqft lot
$305,500 Zestimate®
$221/sqft
$1,813 Estimated rent
Home value
$305,500
$290,000 - $321,000
$1,813/mo
Zestimate® history
Loading...
Owner options
Explore your selling options
What's special
Priced to sell, this ground floor, end-unit Brier Creek condo is the perfect blend of comfort, character, and convenience. Thoughtfully updated, it offers easy living with upscale touches throughout. Step inside to discover a spacious layout accented by interior shutters, crown molding, and rich hardwood floors. A reclaimed barn beam and custom brick feature wall anchor the living room, creating a warm and distinctive space centered around a two-sided fireplace. The kitchen is both stylish and functional with granite countertops, custom cabinetry, and a full suite of GE Café appliances. Enjoy your morning coffee or tea on the screened porch. With two bathrooms and separate tub and shower in the primary, it's ready to meet your needs. The in-unit washer and dryer convey along with the rest of the appliances. And you have to see the size of the primary bedroom in person! Located just minutes from RDU Airport, RTP, I-40, and I-540, this condo also offers easy access to Brier Creek's shopping, dining, and golf. Check out the neighborhood lake and gazebo for a peaceful moment close to home. Whether you're downsizing, investing, or simply looking for a low-maintenance lifestyle in a prime location - this one stands out!
Zillow last checked: 8 hours ago
Listing updated: October 28, 2025 at 12:55am
Listed by:
Andrew Jared Dames 510-551-7052,
Century 21 Triangle Group
Bought with:
Lisa Kaylor, 246608
Long & Foster Real Estate INC/Raleigh
Source: Doorify MLS,MLS#: 10085613
Facts & features
Interior
Bedrooms & bathrooms
- Bedrooms: 2
- Bathrooms: 2
- Full bathrooms: 2
Heating
- Hot Water, Natural Gas
Cooling
- Central Air
Appliances
- Included: Dishwasher, Dryer, Microwave, Range, Refrigerator, Washer
- Laundry: Laundry Closet
Features
- Bar, Bathtub Only, Bathtub/Shower Combination, Breakfast Bar, Crown Molding, Double Vanity, Pantry, Separate Shower, Stone Counters, Walk-In Closet(s)
- Flooring: Carpet, Tile, Wood
- Number of fireplaces: 1
- Fireplace features: Dining Room, Double Sided, Gas Log, Living Room
- Common walls with other units/homes: End Unit
Interior area
- Total structure area: 1,400
- Total interior livable area: 1,400 sqft
- Finished area above ground: 1,400
- Finished area below ground: 0
Property
Parking
- Total spaces: 2
- Parking features: Additional Parking, Garage
- Garage spaces: 1
Features
- Levels: One
- Stories: 1
- Patio & porch: Enclosed, Rear Porch, Screened
- Pool features: Community
- Has view: Yes
Details
- Parcel number: 0768.03132596.067
- Special conditions: Standard
Construction
Type & style
- Home type: Condo
- Architectural style: Traditional
- Property subtype: Condominium, Residential
- Attached to another structure: Yes
Materials
- Brick, Vinyl Siding
- Foundation: Slab
- Roof: Shingle
Condition
- New construction: No
- Year built: 2006
Details
- Builder name: Toll Brothers
Utilities & green energy
- Sewer: Public Sewer
- Water: Public
Community & neighborhood
Community
- Community features: Clubhouse, Curbs, Fitness Center, Golf, Lake, Park, Playground, Pool, Racquetball, Restaurant, Sidewalks, Street Lights, Tennis Court(s)
Location
- Region: Raleigh
- Subdivision: Brier Creek Country Club
HOA & financial
HOA
- Has HOA: Yes
- HOA fee: $1,483 quarterly
- Services included: Electricity, Maintenance Grounds, Maintenance Structure, Sewer, Trash, Water
Other financial information
- Additional fee information: Second HOA Fee $900 Annually
Price history
| Date | Event | Price |
|---|---|---|
| 9/23/2025 | Sold | $310,000-3.1%$221/sqft |
Source: | ||
| 8/30/2025 | Pending sale | $320,000$229/sqft |
Source: | ||
| 8/10/2025 | Price change | $320,000-4.5%$229/sqft |
Source: | ||
| 8/7/2025 | Price change | $335,000-0.9%$239/sqft |
Source: | ||
| 7/27/2025 | Price change | $338,000-0.6%$241/sqft |
Source: | ||
Public tax history
| Year | Property taxes | Tax assessment |
|---|---|---|
| 2025 | $2,883 +0.4% | $328,273 |
| 2024 | $2,871 +13.5% | $328,273 +42.6% |
| 2023 | $2,529 +7.6% | $230,178 |
Find assessor info on the county website
Neighborhood: Northwest Raleigh
Nearby schools
GreatSchools rating
- 3/10Pleasant Grove ElementaryGrades: PK-5Distance: 3.5 mi
- 10/10Leesville Road MiddleGrades: 6-8Distance: 2.7 mi
- 9/10Leesville Road HighGrades: 9-12Distance: 2.7 mi
Schools provided by the listing agent
- Elementary: Wake - Brier Creek
- Middle: Wake - Pine Hollow
- High: Wake - Leesville Road
Source: Doorify MLS. This data may not be complete. We recommend contacting the local school district to confirm school assignments for this home.
Get a cash offer in 3 minutes
Find out how much your home could sell for in as little as 3 minutes with a no-obligation cash offer.
Estimated market value$305,500
Get a cash offer in 3 minutes
Find out how much your home could sell for in as little as 3 minutes with a no-obligation cash offer.
Estimated market value
$305,500
