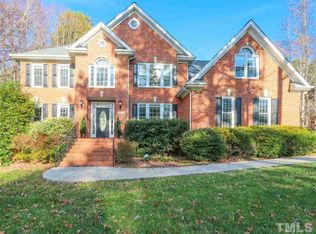2 Primary Suites on 2nd Floor ; Lower Level Apartment Suite w. Full Kitchen, Bath & Private Entrance ; Hardwoods & New Carpet ;10' & 9' Ceilings ; New 1st Floor Light Fixtures ; Updated Kitchen ; Fresh Paint ; Trey Ceiling ; Dedicated Office Space ; Updated Primary Bath Shower, Closet, Soaking Tub, Floor, & Fixtures ; Cat. 5 Wiring Central Closet ; ; Central Vac ; Security System ; Bathroom Walls Insulated ; Turf Irrigation System ; Recently Installed Roof, Septic Pump Water ; Location: I540, RDU Airport
This property is off market, which means it's not currently listed for sale or rent on Zillow. This may be different from what's available on other websites or public sources.
