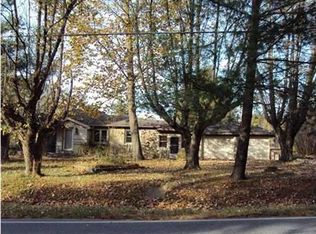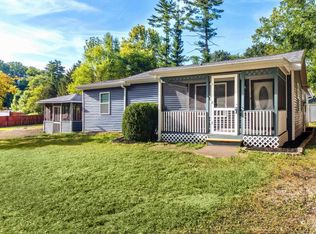A beautiful two-acre lot is the setting for this one-owner, 1.5 story brick home with full basement. The living room with wood burning fireplace opens to the formal dining room and has a laminate floor extending through the hall and two bedrooms. The eat-in kitchen comes with appliances and features tile flooring. Two bedrooms with a full bath on the main level, with a large upstairs with third bedroom. The full partially finished basement with waterproofing system and porcelain tile floor has recreation space and two storage rooms. Updates include replacement windows throughout, the roof, HVAC and water heater. The detached two-car garage has attic storage, plus an attached two-car carport. A convenient covered breezeway leads from the garage to the house and creates another porch area in addition to the covered front porch. Nicely landscaped with roses, azaleas, and irises.
This property is off market, which means it's not currently listed for sale or rent on Zillow. This may be different from what's available on other websites or public sources.

