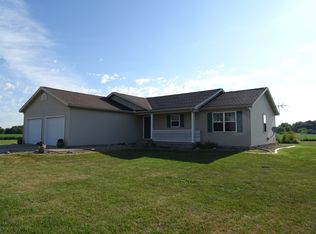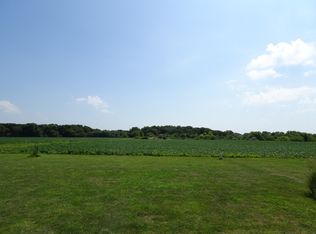Closed
$635,000
10400 Liberty Rd, Farmer City, IL 61842
3beds
2,121sqft
Single Family Residence
Built in 1999
10.89 Acres Lot
$644,100 Zestimate®
$299/sqft
$2,298 Estimated rent
Home value
$644,100
Estimated sales range
Not available
$2,298/mo
Zestimate® history
Loading...
Owner options
Explore your selling options
What's special
LOCATION LOCATION LOCATION!! An outdoor enthusiast's dream- 10.89 pristine acres just a short walk to CLINTON LAKE and PARNELL BOAT ACCESS! This ONE-OF-A-KIND CUSTOM HOME has been lovingly maintained by the original family who designed and built it. Step inside the spacious foyer with custom inlaid tile flooring, setting the tone for the thoughtful craftsmanship throughout. The LIVING ROOM BOASTS A SOARING TWO-STORY WOOD-BURNING FIREPLACE and an OPEN STAIRCASE, creating a dramatic and cozy focal point. The OPEN CONCEPT KITCHEN AND LIVING AREA are perfect for entertaining, while a SEPARATE FORMAL DINING ROOM offers a space for special gatherings. The home has 3 SPACIOUS BEDROOMS, 2 FULL BATHS and 2 HALF BATHS, it features a stunningly remodeled primary suite bath with a ZERO-ENTRY WALK-IN SHOWER, RAIN SHOWER, and a LUXURIOUS SOAKER TUB-- the perfect spa-like retreat! Need room to spread out? The FULLLY FINISHED WALK-OUT BASEMENT provides TONS OF ADDITIONAL LIVING SPACE, including a DEDICATED OFFICE, ideal for remote work or hobbies. Step outside and enjoy: A massive 16'x32' pool with a 12'x40' deck. A wrap around front porch and a screened-in back porch. A beautifully landscaped patio with fire pit overlooking the tree covered acreage. This property backs up to conservation land that surrounds Clinton Lake. Need room for hobbies or work? The HUGE 40'x80' POLE BARN WITH HEATED WORKSHOP is ideal for projects or extra storage. RECENT UPDATES INCLUDE: GEORTHERMAL HVAC SYSTEM (2019), NEW ROOF (2021), RENOVATED PRIMARY BATHROOM (2024). ALL KITCHEN APPLIANCES STAY PLUS WASHER & DRYER. FREEZER & REFRIGERATOR IN GARAGE STAY. ALL POOL EQUIPMENT AND DECK FURNATURE STAY. This acreage is a HUNTER'S HAVEN AND A WILDLIFE LOVER'S PARADISE and is practically next door to HORSE TRAILS GALORE! Whether you're into hiking, hunting, boating, horseback riding, or simply relaxing in nature--THIS PROPERTY HAS IT ALL!! PROPERTIES LIKE THIS DON'T COME ALONG VERY OFTEN!
Zillow last checked: 8 hours ago
Listing updated: August 02, 2025 at 05:10am
Listing courtesy of:
Cherie Magenheimer-Bobb, GRI 309-928-9028,
Cornerstone Real Estate
Bought with:
Cherie Magenheimer-Bobb, GRI
Cornerstone Real Estate
Source: MRED as distributed by MLS GRID,MLS#: 12393305
Facts & features
Interior
Bedrooms & bathrooms
- Bedrooms: 3
- Bathrooms: 4
- Full bathrooms: 2
- 1/2 bathrooms: 2
Primary bedroom
- Features: Bathroom (Full)
- Level: Main
- Area: 210 Square Feet
- Dimensions: 14X15
Bedroom 2
- Level: Second
- Area: 240 Square Feet
- Dimensions: 20X12
Bedroom 3
- Level: Second
- Area: 240 Square Feet
- Dimensions: 20X12
Bonus room
- Level: Basement
- Area: 384 Square Feet
- Dimensions: 16X24
Dining room
- Level: Main
- Area: 180 Square Feet
- Dimensions: 15X12
Family room
- Level: Basement
- Area: 621 Square Feet
- Dimensions: 23X27
Foyer
- Level: Main
- Area: 77 Square Feet
- Dimensions: 11X7
Kitchen
- Features: Kitchen (Eating Area-Table Space, Island)
- Level: Main
- Area: 264 Square Feet
- Dimensions: 22X12
Laundry
- Level: Main
- Area: 42 Square Feet
- Dimensions: 6X7
Living room
- Level: Main
- Area: 304 Square Feet
- Dimensions: 16X19
Office
- Level: Basement
- Area: 143 Square Feet
- Dimensions: 13X11
Heating
- Geothermal
Cooling
- Central Air
Appliances
- Included: Double Oven, Dishwasher, Refrigerator, Freezer, Washer, Dryer, Water Softener Owned
- Laundry: Main Level
Features
- Cathedral Ceiling(s), Wet Bar, 1st Floor Bedroom, 1st Floor Full Bath, Built-in Features, Walk-In Closet(s), Bookcases, Open Floorplan, Separate Dining Room
- Basement: Finished,Full,Walk-Out Access
- Number of fireplaces: 1
- Fireplace features: Wood Burning, Living Room
Interior area
- Total structure area: 3,390
- Total interior livable area: 2,121 sqft
- Finished area below ground: 1,269
Property
Parking
- Total spaces: 10
- Parking features: On Site, Garage Owned, Attached, Garage
- Attached garage spaces: 2
Accessibility
- Accessibility features: No Disability Access
Features
- Stories: 1
Lot
- Size: 10.89 Acres
Details
- Parcel number: 0911300009
- Special conditions: None
- Other equipment: Water-Softener Owned, Generator
Construction
Type & style
- Home type: SingleFamily
- Property subtype: Single Family Residence
Materials
- Vinyl Siding, Stone
Condition
- New construction: No
- Year built: 1999
Utilities & green energy
- Sewer: Septic Tank
- Water: Well
Community & neighborhood
Location
- Region: Farmer City
Other
Other facts
- Listing terms: Conventional
- Ownership: Fee Simple
Price history
| Date | Event | Price |
|---|---|---|
| 7/29/2025 | Sold | $635,000-5.9%$299/sqft |
Source: | ||
| 7/4/2025 | Contingent | $675,000$318/sqft |
Source: | ||
| 6/18/2025 | Listed for sale | $675,000$318/sqft |
Source: | ||
Public tax history
| Year | Property taxes | Tax assessment |
|---|---|---|
| 2024 | $7,180 +9.6% | $101,084 +9% |
| 2023 | $6,553 +3.6% | $92,720 +5.5% |
| 2022 | $6,328 +3.1% | $87,872 +2.8% |
Find assessor info on the county website
Neighborhood: 61842
Nearby schools
GreatSchools rating
- 5/10Ruth M Schneider Elementary SchoolGrades: PK-3Distance: 4.7 mi
- 8/10Blue Ridge Intermediate-Jr High SchoolGrades: 4-8Distance: 11.5 mi
- 4/10Blue Ridge High SchoolGrades: 9-12Distance: 4.7 mi
Schools provided by the listing agent
- District: 18
Source: MRED as distributed by MLS GRID. This data may not be complete. We recommend contacting the local school district to confirm school assignments for this home.
Get pre-qualified for a loan
At Zillow Home Loans, we can pre-qualify you in as little as 5 minutes with no impact to your credit score.An equal housing lender. NMLS #10287.

