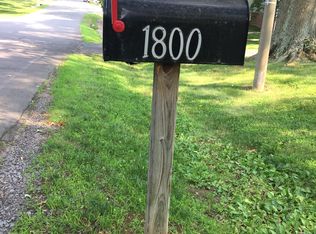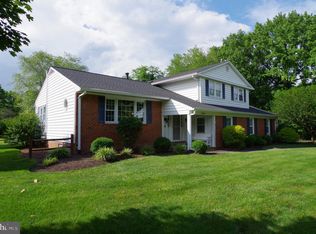Sold for $1,160,000
$1,160,000
10400 Huntrace Way, Vienna, VA 22182
5beds
3,322sqft
Single Family Residence
Built in 1969
0.69 Acres Lot
$1,260,300 Zestimate®
$349/sqft
$4,841 Estimated rent
Home value
$1,260,300
$1.18M - $1.35M
$4,841/mo
Zestimate® history
Loading...
Owner options
Explore your selling options
What's special
OPEN 4/20 CANCELLED. Welcome to your dream home at 10400 Huntrace Way, Vienna VA. This stunning property boasts 4 bedrooms and 3 full bathrooms, situated on an expansive .7 acre corner lot in the desirable Wayside community. With over $400,000 invested in interior and exterior upgrades over the last 9 years, this home is a true gem. Step inside to discover meticulously renovated interiors including all bathrooms, bedrooms, and a beautiful kitchen with upgraded appliances. The kitchen is also primed for expansion by removing the wall to the dining room—ideal for creating an even more spacious kitchen with a massive island centerpiece. The spacious living room is detailed with a coffered accent wall and the study is a perfect work-from-home space. The family room features a cozy fireplace and is complemented with a walk-out to a beautiful sunroom that invites natural light throughout. The lower level bonus space is up to your imagination. Outside awaits an expensive yard, patio, multiple seating areas for entertaining as well as greenhouse, perfect for gardening enthusiasts. This home offers not only exquisite interior features but also the luxury of community amenities. Take advantage of the neighborhood pool, perfect for cooling off on hot summer days. The Wayside neighborhood is known for its friendly community vibe and convenient access to nearby walking trails, providing the ideal backdrop for an active and connected lifestyle. There is no HOA! Convenience is key, and this home excels in its prime location. Commuting is a breeze with easy access to major commuting routes, the metro, Dulles and Regan National airports. Explore the vibrant Reston Town Center, experience the charm of the town of Vienna, or indulge in world-class shopping at Tysons Corner – all just a short drive away. Don't miss this opportunity to own a meticulously updated home in a sought-after neighborhood. Schedule your tour today and envision the possibilities of having 10400 Huntrace Way be your HOME!
Zillow last checked: 8 hours ago
Listing updated: May 17, 2024 at 06:17am
Listed by:
Diana Foster 703-216-9615,
Long & Foster Real Estate, Inc.
Bought with:
Laurie Cotton
RE/MAX Allegiance
Source: Bright MLS,MLS#: VAFX2174188
Facts & features
Interior
Bedrooms & bathrooms
- Bedrooms: 5
- Bathrooms: 3
- Full bathrooms: 3
- Main level bathrooms: 1
- Main level bedrooms: 1
Basement
- Area: 855
Heating
- Forced Air, Zoned, Natural Gas
Cooling
- Central Air, Multi Units, Electric
Appliances
- Included: Dishwasher, Disposal, Dryer, Range Hood, Refrigerator, Stainless Steel Appliance(s), Cooktop, Washer, Water Heater, Gas Water Heater
- Laundry: Laundry Room
Features
- Breakfast Area, Chair Railings, Crown Molding, Exposed Beams, Floor Plan - Traditional, Formal/Separate Dining Room, Kitchen - Table Space, Pantry, Primary Bath(s), Walk-In Closet(s)
- Flooring: Carpet, Hardwood, Ceramic Tile, Wood
- Doors: Sliding Glass, Storm Door(s)
- Windows: Skylight(s)
- Basement: Connecting Stairway,Interior Entry,Partially Finished,Rear Entrance,Walk-Out Access,Windows
- Number of fireplaces: 1
Interior area
- Total structure area: 4,358
- Total interior livable area: 3,322 sqft
- Finished area above ground: 3,023
- Finished area below ground: 299
Property
Parking
- Total spaces: 2
- Parking features: Garage Door Opener, Attached, Driveway, On Street
- Attached garage spaces: 2
- Has uncovered spaces: Yes
- Details: Garage Sqft: 441
Accessibility
- Accessibility features: 2+ Access Exits
Features
- Levels: Multi/Split,Four
- Stories: 4
- Exterior features: Extensive Hardscape, Lighting
- Pool features: Community
Lot
- Size: 0.69 Acres
Details
- Additional structures: Above Grade, Below Grade
- Parcel number: 0272 02 0118
- Zoning: 111
- Special conditions: Standard
Construction
Type & style
- Home type: SingleFamily
- Property subtype: Single Family Residence
Materials
- Aluminum Siding, Brick
- Foundation: Block
- Roof: Composition,Shingle
Condition
- New construction: No
- Year built: 1969
Utilities & green energy
- Sewer: Public Sewer
- Water: Public
Community & neighborhood
Location
- Region: Vienna
- Subdivision: Wayside
Other
Other facts
- Listing agreement: Exclusive Right To Sell
- Ownership: Fee Simple
Price history
| Date | Event | Price |
|---|---|---|
| 5/16/2024 | Sold | $1,160,000+0.9%$349/sqft |
Source: | ||
| 4/20/2024 | Pending sale | $1,150,000$346/sqft |
Source: | ||
| 4/16/2024 | Listed for sale | $1,150,000+0%$346/sqft |
Source: | ||
| 4/12/2024 | Listing removed | -- |
Source: | ||
| 4/8/2024 | Price change | $1,149,900-4.2%$346/sqft |
Source: | ||
Public tax history
| Year | Property taxes | Tax assessment |
|---|---|---|
| 2025 | $12,664 +19.7% | $1,095,520 +20% |
| 2024 | $10,577 +2.2% | $913,030 -0.5% |
| 2023 | $10,352 +7.2% | $917,310 +8.7% |
Find assessor info on the county website
Neighborhood: 22182
Nearby schools
GreatSchools rating
- 7/10Oakton Elementary SchoolGrades: PK-6Distance: 4 mi
- 7/10Thoreau Middle SchoolGrades: 7-8Distance: 4.9 mi
- 8/10Madison High SchoolGrades: 9-12Distance: 3.2 mi
Schools provided by the listing agent
- Elementary: Oakton
- Middle: Thoreau
- High: Madison
- District: Fairfax County Public Schools
Source: Bright MLS. This data may not be complete. We recommend contacting the local school district to confirm school assignments for this home.
Get a cash offer in 3 minutes
Find out how much your home could sell for in as little as 3 minutes with a no-obligation cash offer.
Estimated market value
$1,260,300

