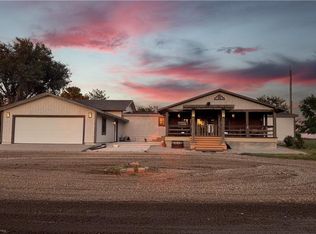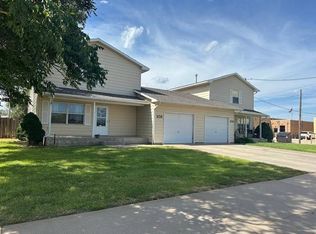Nestled amid nearly 90 acres of pristine countryside. This stunning 4-bedroom,4 bath country home offers a rare blend of rustic charm and modern luxury. Featuring a primary suite with a luxurious ensuite bathroom offering a spa-like sanctuary and walk-in closet, main level laundry and an oversized pantry off of the large open kitchen. This home offers endless possibilities with multiple options for hobby rooms, office space, and ample storage on all levels. This home is in immaculate condition, with updated AC and water heaters in 2023 as well as a remodeled primary suite adding serenity and comfort. Outdoors the home is surrounded by beautiful landscaping with privacy from mature trees. Enjoy exploring the native land, beautiful sunrises from the newly tiled front porch, breath-taking Kansas sunsets from the covered patio, or tinker in the large shop, Seller considering offers for the homestead + 45 acres of native land to the east, excluding the westerly 45 acres enrolled in a CRP.
For sale
$657,000
10400 E Highway 50, Syracuse, KS 67878
4beds
3,395sqft
Est.:
Single Family Residence
Built in 1950
90.33 Acres Lot
$-- Zestimate®
$194/sqft
$-- HOA
What's special
- 224 days |
- 231 |
- 13 |
Zillow last checked: 8 hours ago
Listing updated: October 28, 2025 at 12:10pm
Listed by:
Angelina Gomez 620-937-0210,
New Image Realty
Source: Kansas High Plains AOR,MLS#: 100432 Originating MLS: Garden City MLS
Originating MLS: Garden City MLS
Tour with a local agent
Facts & features
Interior
Bedrooms & bathrooms
- Bedrooms: 4
- Bathrooms: 4
- Full bathrooms: 2
- 3/4 bathrooms: 2
Primary bedroom
- Level: Main
Bedroom
- Level: Main
Bedroom
- Level: Upper
Bedroom
- Level: Upper
Primary bathroom
- Level: Basement
Primary bathroom
- Level: Upper
Other
- Level: Main
Basement
- Level: Basement
Dining room
- Level: Main
Other
- Level: Main
Kitchen
- Level: Main
Laundry
- Level: Main
Living room
- Level: Main
Office
- Level: Main
Heating
- Forced Air, Propane, Wood
Cooling
- Multi Units
Appliances
- Included: Dishwasher, Electric Cooktop, Disposal, Refrigerator
- Laundry: Main Level
Features
- Eat-in Kitchen, Pantry
- Flooring: Tile, Wood
- Windows: Metal, Screens, Wood Frames
- Basement: Finished,Partial
- Number of fireplaces: 1
- Fireplace features: Wood Burning Stove
Interior area
- Total interior livable area: 3,395 sqft
- Finished area above ground: 3,395
- Finished area below ground: 1,209
Property
Parking
- Total spaces: 4
- Parking features: Detached, Garage, Oversized
- Garage spaces: 4
Features
- Levels: One and One Half,One
- Stories: 1
- Patio & porch: Covered, Patio
- Exterior features: Rain Gutters, Storage
- Fencing: Barbed Wire
Lot
- Size: 90.33 Acres
- Features: Sprinklers In Rear, Sprinklers In Front
Details
- Additional structures: Garage(s), Workshop
- Parcel number: 2062300000006.020, 0382062300000006.02
- Zoning description: RR
- Special conditions: Standard
Construction
Type & style
- Home type: SingleFamily
- Architectural style: Ranch
- Property subtype: Single Family Residence
Materials
- Stucco
- Foundation: Concrete Perimeter, Permanent
- Roof: Shingle
Condition
- Year built: 1950
Utilities & green energy
- Sewer: Septic Tank
- Water: Public
- Utilities for property: Electricity Connected, Propane, Water Connected
Community & HOA
Community
- Security: Smoke Detector(s)
HOA
- Has HOA: No
Location
- Region: Syracuse
Financial & listing details
- Price per square foot: $194/sqft
- Tax assessed value: $150,100
- Annual tax amount: $3,198
- Date on market: 4/29/2025
- Cumulative days on market: 226 days
- Listing terms: Contract
- Electric utility on property: Yes
Estimated market value
Not available
Estimated sales range
Not available
$2,608/mo
Price history
Price history
| Date | Event | Price |
|---|---|---|
| 8/18/2025 | Price change | $657,000-5.5%$194/sqft |
Source: | ||
| 4/30/2025 | Listed for sale | $695,000$205/sqft |
Source: | ||
Public tax history
Public tax history
| Year | Property taxes | Tax assessment |
|---|---|---|
| 2025 | -- | $17,718 +3.4% |
| 2024 | -- | $17,137 +4.6% |
| 2023 | -- | $16,378 +10.5% |
Find assessor info on the county website
BuyAbility℠ payment
Est. payment
$4,332/mo
Principal & interest
$3242
Property taxes
$860
Home insurance
$230
Climate risks
Neighborhood: 67878
Nearby schools
GreatSchools rating
- 5/10Syracuse Elementary SchoolGrades: PK-6Distance: 10.3 mi
- 6/10Syracuse High SchoolGrades: 7-12Distance: 10.3 mi
- Loading
- Loading

