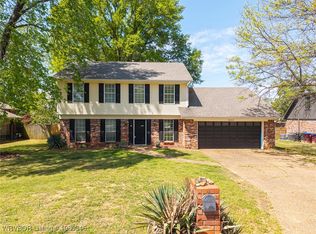Sold for $309,400
$309,400
10400 Castleton St, Fort Smith, AR 72908
3beds
2,114sqft
Single Family Residence
Built in 1983
0.27 Acres Lot
$-- Zestimate®
$146/sqft
$1,971 Estimated rent
Home value
Not available
Estimated sales range
Not available
$1,971/mo
Zestimate® history
Loading...
Owner options
Explore your selling options
What's special
Situated atop Fianna Hills on a sought-after corner lot with modern updates, this home features 3 bedrooms and 2.5 baths, encompassing approximately 2,114 square feet. It boasts a spacious formal dining room and a kitchen equipped with a walk-in pantry/laundry. The living room is enhanced by a wood-burning fireplace and charming batten board wainscoted walls. The flooring has been upgraded throughout, and there is no carpeting in the home. The expansive primary suite includes a beautifully updated bathroom with a custom glass-enclosed shower. All three bedrooms are conveniently located on the second floor. Enjoy the fenced yard complete with a deck and recently added sprinkling irrigation system.
Zillow last checked: 8 hours ago
Listing updated: August 15, 2025 at 03:57pm
Listed by:
Hollie Byers 479-650-3072,
Bradford & Udouj Realtors
Bought with:
Austin Warren, SA00085615
Jimmy Bell Real Estate
Source: Western River Valley BOR,MLS#: 1078840Originating MLS: Fort Smith Board of Realtors
Facts & features
Interior
Bedrooms & bathrooms
- Bedrooms: 3
- Bathrooms: 3
- Full bathrooms: 2
- 1/2 bathrooms: 1
Heating
- Central, Gas
Cooling
- Central Air, Electric
Appliances
- Included: Dishwasher, Electric Water Heater, Disposal, Microwave, Oven, Range, Plumbed For Ice Maker
- Laundry: Electric Dryer Hookup, Washer Hookup, Dryer Hookup
Features
- Built-in Features, Ceiling Fan(s), Other, Pantry, Tile Counters, Walk-In Closet(s)
- Flooring: Ceramic Tile, Laminate, Simulated Wood
- Windows: Drapes
- Has basement: No
- Number of fireplaces: 1
- Fireplace features: Gas Starter, Living Room, Wood Burning
Interior area
- Total interior livable area: 2,114 sqft
Property
Parking
- Total spaces: 2
- Parking features: Attached, Garage, Aggregate, Driveway, Garage Door Opener
- Has attached garage: Yes
- Covered spaces: 2
Features
- Levels: Two
- Stories: 2
- Patio & porch: Deck, Patio, Porch
- Pool features: None
- Spa features: See Remarks
- Fencing: Full,Partial,Privacy,Wood
Lot
- Size: 0.27 Acres
- Dimensions: 95 x 125
- Features: Corner Lot, Landscaped, Level, Subdivision
Details
- Parcel number: 1266111520000000
- Zoning description: Residential
- Special conditions: None
Construction
Type & style
- Home type: SingleFamily
- Architectural style: Colonial
- Property subtype: Single Family Residence
Materials
- Brick
- Foundation: Slab
- Roof: Architectural,Shingle
Condition
- Year built: 1983
Utilities & green energy
- Sewer: Public Sewer
- Water: Public
- Utilities for property: Cable Available, Electricity Available, Natural Gas Available, Phone Available, Sewer Available, Water Available
Community & neighborhood
Location
- Region: Fort Smith
- Subdivision: Fianna Hills Xi
HOA & financial
HOA
- Services included: Other
- Association name: Fianna Hills
Other
Other facts
- Listing terms: ARM,Conventional,FHA,VA Loan
- Road surface type: Paved
Price history
| Date | Event | Price |
|---|---|---|
| 8/15/2025 | Sold | $309,400+3.2%$146/sqft |
Source: Western River Valley BOR #1078840 Report a problem | ||
| 7/13/2025 | Pending sale | $299,900$142/sqft |
Source: Western River Valley BOR #1078840 Report a problem | ||
| 6/23/2025 | Price change | $299,900-3.3%$142/sqft |
Source: Western River Valley BOR #1078840 Report a problem | ||
| 4/17/2025 | Price change | $310,000-4.6%$147/sqft |
Source: Western River Valley BOR #1078840 Report a problem | ||
| 2/7/2025 | Listed for sale | $325,000$154/sqft |
Source: Western River Valley BOR #1078840 Report a problem | ||
Public tax history
| Year | Property taxes | Tax assessment |
|---|---|---|
| 2024 | $1,359 -5.2% | $32,020 |
| 2023 | $1,434 -3.4% | $32,020 |
| 2022 | $1,484 | $32,020 |
Find assessor info on the county website
Neighborhood: 72908
Nearby schools
GreatSchools rating
- 7/10Elmer H. Cook Elementary SchoolGrades: PK-5Distance: 0.7 mi
- 6/10Ramsey Junior High SchoolGrades: 6-8Distance: 4.5 mi
- 7/10Southside High SchoolGrades: 9-12Distance: 4.3 mi
Schools provided by the listing agent
- Elementary: Cook
- Middle: Ramsey
- High: Southside
- District: Fort Smith
Source: Western River Valley BOR. This data may not be complete. We recommend contacting the local school district to confirm school assignments for this home.
Get pre-qualified for a loan
At Zillow Home Loans, we can pre-qualify you in as little as 5 minutes with no impact to your credit score.An equal housing lender. NMLS #10287.
