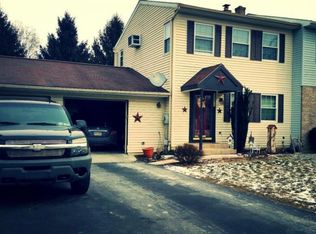Located in Georgetown Hills, this home has been well loved for decades. The kitchen area was reconfigured to add more counter/cupboard space, making it the highlight of the main floor. The basement is currently being used as a 4th bedroom, but the uses for this space are endless. The above ground pool was removed and the post with electric hook up is still in place if you want to add one to the spacious back yard. You will like how close this area is to Penn Manor School campuses and major highways. Offer in hand. Please have any additional offers in by Wednesday, June 15 at 9pm
This property is off market, which means it's not currently listed for sale or rent on Zillow. This may be different from what's available on other websites or public sources.

