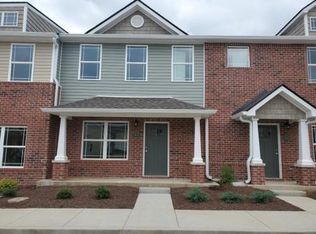Closed
$300,000
1040 Wells Way, Spring Hill, TN 37174
2beds
1,280sqft
Townhouse, Residential, Condominium
Built in 2021
871.2 Square Feet Lot
$274,400 Zestimate®
$234/sqft
$1,755 Estimated rent
Home value
$274,400
$261,000 - $288,000
$1,755/mo
Zestimate® history
Loading...
Owner options
Explore your selling options
What's special
Buyer has a financial contingency; still showing and welcome back up offers. Convenient and ready to move in 2 bed, 2.5 bath in a well kept community just minutes to shopping, dining, I-65 and Hwy 31. Open floor plan on main level with solid surface flooring. Kitchen features a huge pantry, island and granite counters. Large rooms and big closets with new carpet upstairs. Community amenities feature walking trails, pool, playground, clubhouse with common area and exercise room.
Zillow last checked: 8 hours ago
Listing updated: October 17, 2023 at 08:25am
Listing Provided by:
Amy Peterson 615-895-9518,
Crye-Leike, Inc., REALTORS
Bought with:
Debbie Gregory, 301279
RE/MAX Choice Properties
Source: RealTracs MLS as distributed by MLS GRID,MLS#: 2556126
Facts & features
Interior
Bedrooms & bathrooms
- Bedrooms: 2
- Bathrooms: 3
- Full bathrooms: 2
- 1/2 bathrooms: 1
Bedroom 1
- Features: Walk-In Closet(s)
- Level: Walk-In Closet(s)
- Area: 169 Square Feet
- Dimensions: 13x13
Bedroom 2
- Features: Bath
- Level: Bath
- Area: 110 Square Feet
- Dimensions: 11x10
Kitchen
- Features: Pantry
- Level: Pantry
- Area: 156 Square Feet
- Dimensions: 12x13
Living room
- Area: 304 Square Feet
- Dimensions: 19x16
Heating
- Electric, Heat Pump
Cooling
- Central Air, Electric
Appliances
- Included: Dishwasher, Microwave, Electric Oven, Electric Range
- Laundry: Utility Connection
Features
- Ceiling Fan(s), Walk-In Closet(s), High Speed Internet
- Flooring: Carpet, Laminate, Tile
- Basement: Slab
- Has fireplace: No
- Common walls with other units/homes: 2+ Common Walls
Interior area
- Total structure area: 1,280
- Total interior livable area: 1,280 sqft
- Finished area above ground: 1,280
Property
Parking
- Total spaces: 2
- Parking features: Asphalt
- Uncovered spaces: 2
Features
- Levels: Two
- Stories: 2
- Patio & porch: Patio
- Pool features: Association
- Fencing: Partial
Lot
- Size: 871.20 sqft
- Dimensions: 20 x 53
- Features: Level
Details
- Parcel number: 028E H 08900 000
- Special conditions: Standard
Construction
Type & style
- Home type: Townhouse
- Architectural style: Contemporary
- Property subtype: Townhouse, Residential, Condominium
- Attached to another structure: Yes
Materials
- Brick, Vinyl Siding
- Roof: Asphalt
Condition
- New construction: No
- Year built: 2021
Utilities & green energy
- Sewer: Public Sewer
- Water: Public
- Utilities for property: Electricity Available, Water Available, Cable Connected
Community & neighborhood
Security
- Security features: Fire Sprinkler System, Smoke Detector(s)
Location
- Region: Spring Hill
- Subdivision: Somerset Springs Townhomes
HOA & financial
HOA
- Has HOA: Yes
- HOA fee: $128 monthly
- Amenities included: Clubhouse, Fitness Center, Playground, Pool, Trail(s)
- Services included: Maintenance Grounds, Recreation Facilities, Pest Control, Trash
- Second HOA fee: $250 one time
Price history
| Date | Event | Price |
|---|---|---|
| 10/12/2023 | Sold | $300,000-1.6%$234/sqft |
Source: | ||
| 9/14/2023 | Contingent | $305,000$238/sqft |
Source: | ||
| 8/29/2023 | Price change | $305,000-1.1%$238/sqft |
Source: | ||
| 8/9/2023 | Listed for sale | $308,500+53.9%$241/sqft |
Source: | ||
| 8/24/2021 | Sold | $200,397$157/sqft |
Source: Public Record Report a problem | ||
Public tax history
| Year | Property taxes | Tax assessment |
|---|---|---|
| 2024 | $1,389 | $52,425 |
| 2023 | $1,389 | $52,425 |
| 2022 | $1,389 +97.9% | $52,425 +134.8% |
Find assessor info on the county website
Neighborhood: 37174
Nearby schools
GreatSchools rating
- 5/10Marvin Wright Elementary SchoolGrades: PK-4Distance: 1.5 mi
- 6/10Spring Hill Middle SchoolGrades: 5-8Distance: 4.4 mi
- 4/10Spring Hill High SchoolGrades: 9-12Distance: 4.7 mi
Schools provided by the listing agent
- Elementary: Marvin Wright Elementary School
- Middle: Spring Hill Middle School
- High: Spring Hill High School
Source: RealTracs MLS as distributed by MLS GRID. This data may not be complete. We recommend contacting the local school district to confirm school assignments for this home.
Get a cash offer in 3 minutes
Find out how much your home could sell for in as little as 3 minutes with a no-obligation cash offer.
Estimated market value
$274,400
