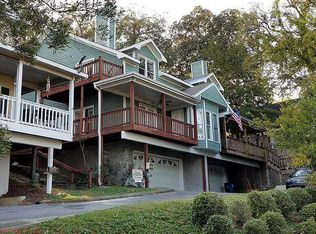Welcome to the Charming Two Bedroom Townhome located Downtown in Macon, GA! This delightful townhome boasts two spacious bedrooms and 2.5 bathrooms, offering ample space for comfortable living. The property features a large front porch, perfect for enjoying the vibrant downtown atmosphere. Inside, you'll find generous room sizes that provide plenty of space for relaxation and entertainment. The townhome comes with a garage and additional storage space, ensuring you have plenty of room to keep your belongings organized. Experience the convenience of downtown living with easy access to Mercer Law School, shops, restaurants, and entertainment. Don't miss out on this opportunity to make this house your new home! Sorry, this property does not allow pets. Resident responsible for all utilities. Garbage billed at $20/month. You can view this property on your own time, without a leasing agent! Take advantage of our convenient self-showing ShowMojo lockbox by scheduling a time to view the home. All RPM Vesta residents are enrolled in the Resident Benefits Package (RBP) for $34.95/month which includes renters insurance, our best-in-class resident rewards program, HVAC air filter delivery (for applicable properties), credit building to help boost your credit score with timely rent payments, move-in concierge service making utility connection and home service setup a breeze during your move-in, security deposit alternative with Obligo and much more! More details upon application. Application requirements: we do a credit and criminal history background check, need to see income verification of at least 3 times the monthly rent in the gross household income, and look at previous rental experience. Central Heat And Air Downtown Living Garage Garbage Collection Large Front Porch Spacious Rooms Storage Space Washer And Dryer Included
This property is off market, which means it's not currently listed for sale or rent on Zillow. This may be different from what's available on other websites or public sources.

