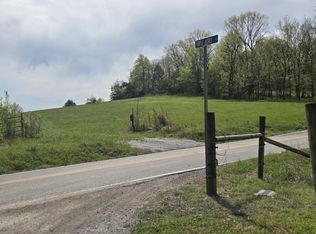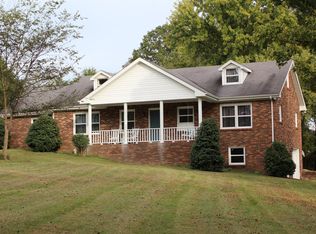WHAT A BEAUTY!! SPACIOUS 1-OWNER BRICK HOUSE ON A GORGEOUS 9 ACRES IN AN EXCELLENT LOCATION CONVENIENT TO GALLATIN & LEBANON!! OVER 2,700 SQ. FT. KITCHEN, FORMAL DINING, LIVING RM W/FIREPLACE, HARDWOOD FLOORS, FLORIDA ROOM, PARTIALLY FINISHED BASEMENT W/WOOD STOVE INSERT, PATIO AREA, COVERED FRONT PORCH, BEAUTIFULLY LANDSCAPED, BLOCK SHOP BLDG & ADDITIONAL BLDG. THIS ONE IS NICE!!
This property is off market, which means it's not currently listed for sale or rent on Zillow. This may be different from what's available on other websites or public sources.


