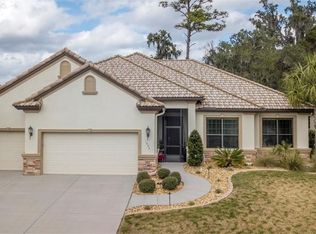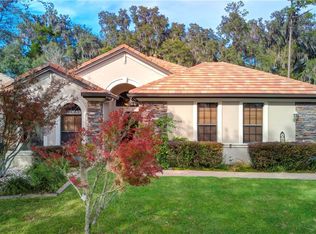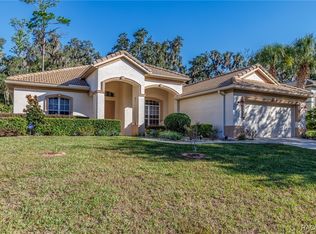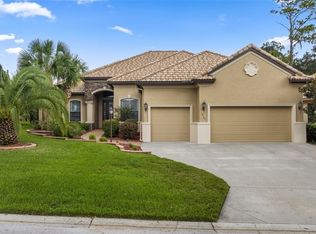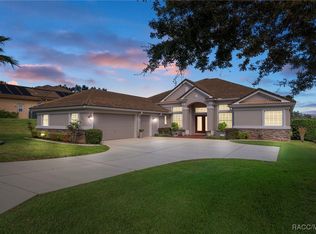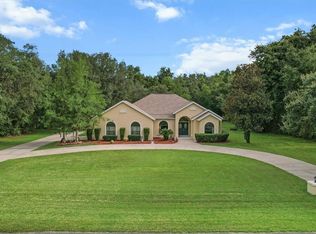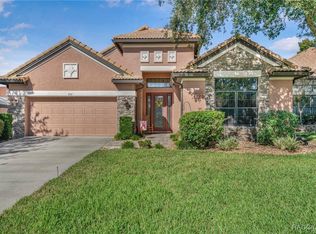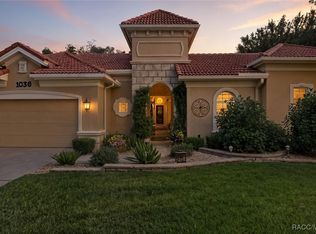THIS BEAUTIFUL HOME is loaded with upgrades - beginning with the wide brick driveway and extra wide walkway to the entrance - right to the oversized two car garage with a designated golf cart space. The open floor plan features hardwood flooring and tile throughout the living area as well as crown molding. There are five ceiling fans throughout the home and the kitchen boasts an induction stove top, new garbage disposal and plenty of cabinets. The large primary suite features a soaking tub and huge closet. The guest bedroom and bath provide ample space for family and friends, as well as an additional room that is currently an office but can also be used as a bedroom. The half bath has been updated with a new vanity and all bathrooms have grab bars and towel racks. All this opens to an extended lanai and the gorgeous back yard beyond. East and west lanai screens were also recently installed for comfort during the hot summer days. The garage is insulated and has a mini split AC unit as well. Make this your new home and enjoy all the amenities Citrus Hills has to offer - swimming pools, restaurants, walking trails, golf and so much more!
For sale
$599,000
1040 W Beagle Run Loop, Hernando, FL 34442
3beds
2,380sqft
Est.:
Single Family Residence
Built in 2012
10,018.8 Square Feet Lot
$574,200 Zestimate®
$252/sqft
$243/mo HOA
What's special
Extended lanaiOversized two car garageOpen floor planFive ceiling fansSoaking tubHardwood flooringCrown molding
- 55 days |
- 307 |
- 5 |
Zillow last checked: 8 hours ago
Listing updated: November 22, 2025 at 12:59pm
Listed by:
Susan Banden 352-770-7002,
REALTRUST REALTY
Source: Realtors Association of Citrus County,MLS#: 849136 Originating MLS: Realtors Association of Citrus County
Originating MLS: Realtors Association of Citrus County
Tour with a local agent
Facts & features
Interior
Bedrooms & bathrooms
- Bedrooms: 3
- Bathrooms: 3
- Full bathrooms: 2
- 1/2 bathrooms: 1
Heating
- Heat Pump
Cooling
- Central Air
Appliances
- Included: Built-In Oven, Cooktop, Down Draft, Dishwasher, Electric Cooktop, Electric Oven, Disposal, Microwave, Refrigerator, Water Heater
- Laundry: Laundry - Living Area, Laundry Tub
Features
- Attic, Bathtub, Dual Sinks, Garden Tub/Roman Tub, High Ceilings, Primary Suite, Open Floorplan, Pantry, Pull Down Attic Stairs, Stone Counters, Split Bedrooms, Separate Shower, Tub Shower, Walk-In Closet(s), Wood Cabinets, Window Treatments, First Floor Entry, Programmable Thermostat
- Flooring: Carpet, Tile, Wood
- Windows: Blinds, Double Hung, Double Pane Windows
- Attic: Pull Down Stairs
Interior area
- Total structure area: 3,313
- Total interior livable area: 2,380 sqft
Property
Parking
- Total spaces: 2
- Parking features: Attached, Driveway, Garage, Private, Garage Door Opener
- Attached garage spaces: 2
- Has uncovered spaces: Yes
Features
- Levels: One
- Stories: 1
- Exterior features: Sprinkler/Irrigation, Landscaping, Lighting, Brick Driveway
- Pool features: None
- Spa features: Community
Lot
- Size: 10,018.8 Square Feet
- Dimensions: 75 x 135
- Features: Flat
Details
- Parcel number: 3271088
- Zoning: PDR
- Special conditions: Standard
Construction
Type & style
- Home type: SingleFamily
- Architectural style: Ranch
- Property subtype: Single Family Residence
Materials
- Stucco
- Foundation: Block, Slab
- Roof: Tile
Condition
- New construction: No
- Year built: 2012
Utilities & green energy
- Sewer: Public Sewer
- Water: Public
- Utilities for property: Underground Utilities
Green energy
- Energy efficient items: Radiant Attic Barrier
Community & HOA
Community
- Features: Billiard Room, Community Pool, Dog Park, Fitness, Golf, Playground, Park, Pickleball, Putting Green, Restaurant, Shopping, Street Lights, Sidewalks, Tennis Court(s), Trails/Paths, Gated
- Security: Gated Community, Smoke Detector(s), Security Service
- Subdivision: Citrus Hills - Terra Vista
HOA
- Has HOA: Yes
- Services included: Cable TV, High Speed Internet, Legal/Accounting, Maintenance Grounds
- HOA fee: $225 monthly
- HOA name: Terra Vista POA
- HOA phone: 352-746-6060
- Second HOA fee: $215 annually
- Second HOA name: Amherst Village
Location
- Region: Hernando
Financial & listing details
- Price per square foot: $252/sqft
- Tax assessed value: $494,964
- Annual tax amount: $4,721
- Date on market: 10/17/2025
- Cumulative days on market: 56 days
- Listing terms: Cash,Conventional
- Road surface type: Paved
Estimated market value
$574,200
$545,000 - $603,000
$3,016/mo
Price history
Price history
| Date | Event | Price |
|---|---|---|
| 10/17/2025 | Listed for sale | $599,000-0.2%$252/sqft |
Source: | ||
| 5/20/2025 | Listing removed | $599,999$252/sqft |
Source: | ||
| 4/4/2025 | Listed for sale | $599,999-3.1%$252/sqft |
Source: | ||
| 2/17/2025 | Listing removed | $619,000$260/sqft |
Source: | ||
| 9/8/2024 | Listed for sale | $619,000+49.2%$260/sqft |
Source: | ||
Public tax history
Public tax history
| Year | Property taxes | Tax assessment |
|---|---|---|
| 2024 | $4,538 +2.3% | $336,458 +3% |
| 2023 | $4,435 +6.9% | $326,658 +3% |
| 2022 | $4,148 +4.2% | $317,144 +3% |
Find assessor info on the county website
BuyAbility℠ payment
Est. payment
$4,098/mo
Principal & interest
$2871
Property taxes
$774
Other costs
$453
Climate risks
Neighborhood: 34442
Nearby schools
GreatSchools rating
- 4/10Forest Ridge Elementary SchoolGrades: PK-5Distance: 1.7 mi
- 5/10Lecanto Middle SchoolGrades: 6-8Distance: 4.7 mi
- 5/10Lecanto High SchoolGrades: 9-12Distance: 4.8 mi
Schools provided by the listing agent
- Elementary: Forest Ridge Elementary
- Middle: Lecanto Middle
- High: Lecanto High
Source: Realtors Association of Citrus County. This data may not be complete. We recommend contacting the local school district to confirm school assignments for this home.
- Loading
- Loading
