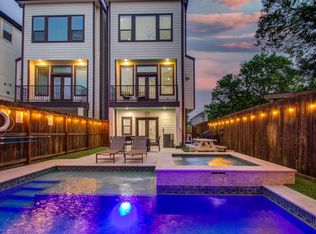Welcome home! Discover effortless living in this beautifully designed, three level home, perfectly situated in the heart of The Heights. This freestanding residence offers a seamless blend of style and functionality, featuring an open floor plan with abundant natural light, high ceilings, and stunning hardwood floors. The gourmet kitchen is a dream, equipped with top-of-the-line appliances, sleek cabinetry, and a spacious island perfect for hosting and everyday living. Upstairs, the primary suite provides a serene escape with a spa-like bathroom, oversized walk-in shower, and a custom-designed closet with built-in storage. Each additional bedroom includes its own private bath. With a generous two-car garage and a location that puts Houston's best dining, shopping, and entertainment just minutes away, this home delivers both luxury and convenience. For added convenience, three mounted flat-screen TVs will remain with the home. Don't miss the opportunity to make it yours!
Apartment for rent
Accepts Zillow applications
$3,600/mo
1040 W 26th St UNIT B, Houston, TX 77008
3beds
2,108sqft
Price may not include required fees and charges.
Apartment
Available now
Cats, dogs OK
Central air
In unit laundry
Attached garage parking
-- Heating
What's special
Open floor planHigh ceilingsAbundant natural lightStunning hardwood floorsBuilt-in storageOversized walk-in showerSleek cabinetry
- 7 days
- on Zillow |
- -- |
- -- |
Travel times
Facts & features
Interior
Bedrooms & bathrooms
- Bedrooms: 3
- Bathrooms: 4
- Full bathrooms: 3
- 1/2 bathrooms: 1
Cooling
- Central Air
Appliances
- Included: Dishwasher, Dryer, Freezer, Microwave, Oven, Refrigerator, Washer
- Laundry: In Unit
Features
- Flooring: Hardwood
Interior area
- Total interior livable area: 2,108 sqft
Property
Parking
- Parking features: Attached
- Has attached garage: Yes
- Details: Contact manager
Features
- Exterior features: TV's included
Details
- Parcel number: 1358890010004
Construction
Type & style
- Home type: Apartment
- Property subtype: Apartment
Building
Management
- Pets allowed: Yes
Community & HOA
Location
- Region: Houston
Financial & listing details
- Lease term: 1 Year
Price history
| Date | Event | Price |
|---|---|---|
| 4/6/2025 | Listed for rent | $3,600$2/sqft |
Source: Zillow Rentals | ||
| 4/6/2025 | Listing removed | $3,600$2/sqft |
Source: | ||
| 3/24/2025 | Listed for rent | $3,600+5.9%$2/sqft |
Source: | ||
| 1/26/2024 | Listing removed | -- |
Source: | ||
| 11/19/2023 | Price change | $3,400-6.8%$2/sqft |
Source: | ||
![[object Object]](https://photos.zillowstatic.com/fp/9f3b9bcce0f3e55a517c88d4ebed79a6-p_i.jpg)
