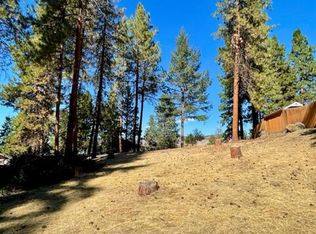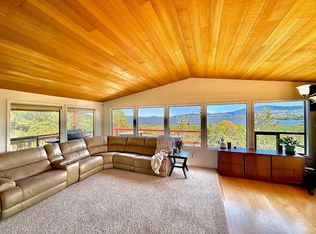Nice home on a great lot with Lake Views! This home has been very well cared for! Featuring 3 bedrooms, 2.5 bathrooms, new carpet and vinyl floors throughout. Formal dining and living with wrap around deck. Breakfast nook in the kitchen with plenty of cabinet space and pantry. Large master with views, nice walk-in closet and bathroom with updates. The laundry leads to a 2 car garage with workshop and utility sink. Forced air heat and AC. This house is move in ready, and just needs your final touches to make it home!
This property is off market, which means it's not currently listed for sale or rent on Zillow. This may be different from what's available on other websites or public sources.


