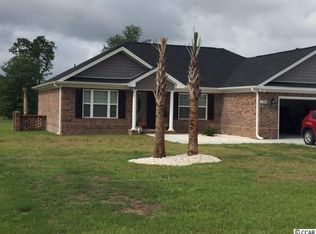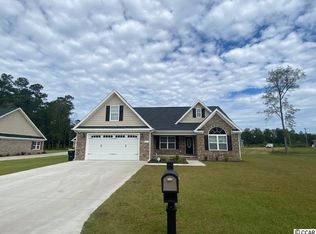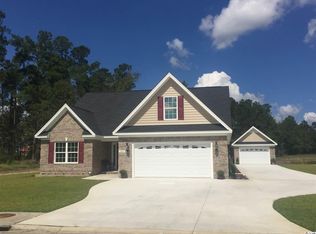Built in 2019 this Magnificient Home features 5 bedrooms, 4 full and 2 half baths situated on a professionally landscaped bermuda 1.5 acre lawn. Located in Galivants Ferry/Aynor SC and minutes to beautiful South Carolina Beaches. This one is a must see with its gorgeous large porches complimented by Stone Columns and stone accented walls makes this home perfect for entertaining or just relaxing with family and friends. immediately when you walk into the foyer you are surrounded by the 18 foot high ceilings as the luxury embraces you with the stone fireplace from floor to ceiling and custom built bookcases. This home features rare Acadia Wood flooring. To the right you notice the private study that makes a great home office or private getaway for reading time. The Great Room with high ceiling and balcony over looking the spacious area with nice large kitchen with granite galore on spacious counter tops.This custom built home features walk in closets and a master suite second to none with large tile double doors and a 6 ft jetted tub, then you enter your huge master closet that is plenty for hers and his.There is a second bedroom on the first level with a private full bath.Then you enter upstairs on the custom staircase with beautiful railing/iron pickets and now you have a bird's eye view of the Great Room below. 3 bedrooms upstairs with 2 full baths and walk in closets in each bedroom. Nice over sized carport and over sized garage with an outside 1/2 bath. Ample parking with concrete driveway and large parking pad. A Generac Whole Home Generator Powers Your Home in Case Of Any Power Failure! Schedule a showing today on this 2019 Custom Built Home.
This property is off market, which means it's not currently listed for sale or rent on Zillow. This may be different from what's available on other websites or public sources.



