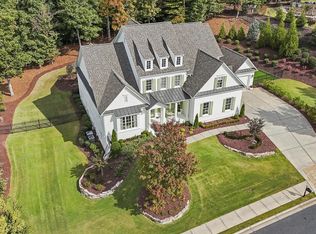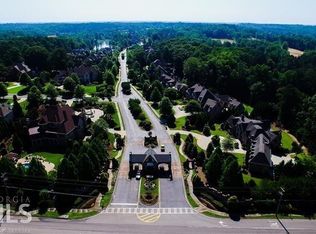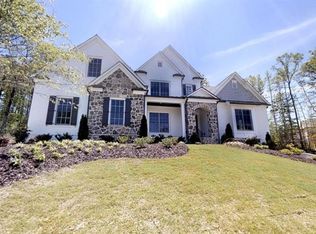Stunning Madison floor plan to be built for WINTER 2020 move-in with farmhouse exterior design on an acre, two great front porches & 3-car side-entry garage. This is the last side-light basement home site with walkout patio from the Great Room & Keeping Room in The Manor Golf & Country Club by Edward Andrews. The kitchen is truly stunning with a huge island, plenty of beautiful cabinet space, large walk-in pantry, Stainless Steel Double Ovens, Microwave Drawer, 36 cooktop, Farmhouse sink, Quartz Countertops, tile backsplash & Keeping room with second fireplace. This main floor features the owner's bedroom & a second bedroom & full bath on the main or a library. The owner's suite is spacious with his and her closets and the laundry room that connects. The formal dining has a lovely Butler's Pantry. Great mudroom for storage as you enter from the garage. Upstairs are three spacious bedrooms with walk-in closets & en-suite bathrooms. A loft area is perfect for a reading space or homework area with great windows for natural light. The staircase is open from the main floor to the basement. The basement can still be finished or you can finish it after you close. You can come personalize this home by still choosing the interior & exterior selections for your new dream home. Call us today to find out about our option incentive and closing cost opportunity with a Preferred Lender. Come see why The Manor is North Fulton's most prestigious gated & guarded neighborhood in Milton. The Country Club lifestyle is unbelievable! 2021-06-07
This property is off market, which means it's not currently listed for sale or rent on Zillow. This may be different from what's available on other websites or public sources.


