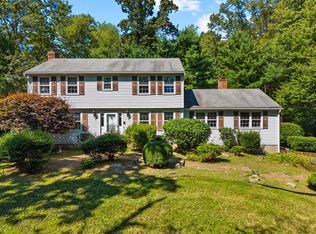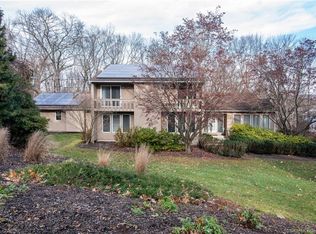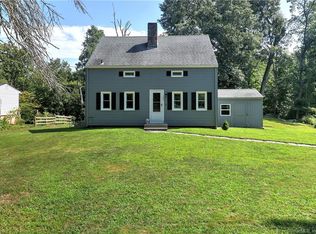Sold for $475,000
$475,000
1040 Still Hill Road, Hamden, CT 06518
4beds
2,308sqft
Single Family Residence
Built in 1980
0.84 Acres Lot
$537,600 Zestimate®
$206/sqft
$3,704 Estimated rent
Home value
$537,600
$511,000 - $564,000
$3,704/mo
Zestimate® history
Loading...
Owner options
Explore your selling options
What's special
Incredibly well maintained and recently updated West Woods 4 Bedroom, 3 bath Center Hall Cape, nestled on a private .84 acre. The FLR boasts a fireplace with a beautiful, detailed wood surround. A shiplap ceiling and wainscoting grace the large FDR. New cabinetry, counter tops, and flooring pairs with tasteful details and SS appliances to create a Kitchen that is both classic and of the moment. Sliders lead to an incredible light filled 4 season Solarium (with heat and AC) that exits to a large deck and manicured grounds. The Kitchen flows nicely into an expansive Family Room with wood burning stove accented by floor to ceiling white washed brick. You will also find a new main level full bath. First floor bedroom can be used as Den or Office, 3 more bedrooms on the second level include a spacious MBR suite complete with sitting area, dressing area and new and incredibly tasteful full bath. Additional living space in lower level, new laundry room, and an oversized 2 car Garage. Gleaming wood floors, Central Air, Anderson replacement windows, new high tech alarm system - this meticulously maintained, and quality updated home has all you ever wanted and more!
Zillow last checked: 8 hours ago
Listing updated: August 31, 2023 at 01:43pm
Listed by:
E. Tyler Della Valle 203-507-3010,
Dow Della Valle 203-481-0000
Bought with:
Bill H. Mooney, RES.0791107
William Raveis Real Estate
Source: Smart MLS,MLS#: 170573596
Facts & features
Interior
Bedrooms & bathrooms
- Bedrooms: 4
- Bathrooms: 3
- Full bathrooms: 3
Primary bedroom
- Features: Full Bath, Hardwood Floor
- Level: Upper
- Area: 351 Square Feet
- Dimensions: 13 x 27
Bedroom
- Features: Hardwood Floor
- Level: Upper
- Area: 132 Square Feet
- Dimensions: 11 x 12
Bedroom
- Features: Hardwood Floor
- Level: Upper
- Area: 132 Square Feet
- Dimensions: 11 x 12
Bedroom
- Features: Hardwood Floor
- Level: Upper
- Area: 180 Square Feet
- Dimensions: 10 x 18
Dining room
- Features: Hardwood Floor
- Level: Main
- Area: 224 Square Feet
- Dimensions: 14 x 16
Family room
- Level: Main
- Area: 322 Square Feet
- Dimensions: 14 x 23
Kitchen
- Level: Main
- Area: 204 Square Feet
- Dimensions: 12 x 17
Living room
- Features: Fireplace, Hardwood Floor
- Level: Main
- Area: 208 Square Feet
- Dimensions: 13 x 16
Sun room
- Level: Main
- Area: 132 Square Feet
- Dimensions: 11 x 12
Heating
- Forced Air, Oil
Cooling
- Central Air
Appliances
- Included: Electric Range, Range Hood, Refrigerator, Dishwasher, Washer, Dryer, Water Heater
Features
- Windows: Thermopane Windows
- Basement: Full,Partially Finished
- Attic: Access Via Hatch
- Number of fireplaces: 1
Interior area
- Total structure area: 2,308
- Total interior livable area: 2,308 sqft
- Finished area above ground: 2,308
Property
Parking
- Total spaces: 2
- Parking features: Attached, Garage Door Opener, Private, Paved
- Attached garage spaces: 2
- Has uncovered spaces: Yes
Features
- Patio & porch: Deck
- Exterior features: Garden, Rain Gutters, Lighting
Lot
- Size: 0.84 Acres
- Features: Few Trees, Landscaped
Details
- Parcel number: 1146663
- Zoning: R2
Construction
Type & style
- Home type: SingleFamily
- Architectural style: Cape Cod
- Property subtype: Single Family Residence
Materials
- Wood Siding
- Foundation: Masonry
- Roof: Asphalt
Condition
- New construction: No
- Year built: 1980
Utilities & green energy
- Sewer: Septic Tank
- Water: Public
- Utilities for property: Cable Available
Green energy
- Energy efficient items: Windows
Community & neighborhood
Community
- Community features: Basketball Court, Health Club, Library, Medical Facilities, Private School(s), Shopping/Mall
Location
- Region: Hamden
- Subdivision: Mount Carmel
Price history
| Date | Event | Price |
|---|---|---|
| 8/31/2023 | Sold | $475,000-2.1%$206/sqft |
Source: | ||
| 8/31/2023 | Pending sale | $485,000$210/sqft |
Source: | ||
| 5/30/2023 | Listed for sale | $485,000+29.3%$210/sqft |
Source: | ||
| 8/20/2020 | Sold | $375,000+7.2%$162/sqft |
Source: | ||
| 7/30/2020 | Pending sale | $349,900$152/sqft |
Source: Kelsey & Co. Real Estate #170313190 Report a problem | ||
Public tax history
| Year | Property taxes | Tax assessment |
|---|---|---|
| 2025 | $15,344 +17.1% | $295,750 +25.5% |
| 2024 | $13,107 -1.4% | $235,690 |
| 2023 | $13,288 +1.6% | $235,690 |
Find assessor info on the county website
Neighborhood: 06518
Nearby schools
GreatSchools rating
- 5/10West Woods SchoolGrades: K-6Distance: 0.8 mi
- 4/10Hamden Middle SchoolGrades: 7-8Distance: 4.2 mi
- 4/10Hamden High SchoolGrades: 9-12Distance: 5 mi
Schools provided by the listing agent
- Elementary: West Woods
- High: Hamden
Source: Smart MLS. This data may not be complete. We recommend contacting the local school district to confirm school assignments for this home.

Get pre-qualified for a loan
At Zillow Home Loans, we can pre-qualify you in as little as 5 minutes with no impact to your credit score.An equal housing lender. NMLS #10287.



