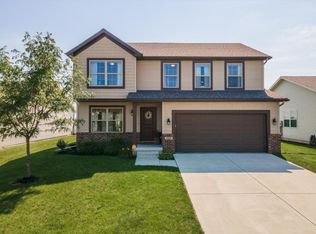Closed
$396,000
1040 Stags Leap Rd, Normal, IL 61761
4beds
3,118sqft
Single Family Residence
Built in 2017
-- sqft lot
$411,000 Zestimate®
$127/sqft
$2,757 Estimated rent
Home value
$411,000
$378,000 - $448,000
$2,757/mo
Zestimate® history
Loading...
Owner options
Explore your selling options
What's special
Better than new ranch! Main floor living can be yours in this lovely home that looks like new but has the added bonuses of the yard, landscaping and window treatments included. This split-ranch floor plan is desired by many buyers and includes an open kitchen/family room design. The main area has beautiful engineered wood flooring, vaulted ceilings, and a wonderful kitchen featuring a large island with seating, upgraded quartz counters and upgraded glass block backsplash. You might actually enjoy doing laundry in the main floor laundry room because of the natural light from the window. The lower-level finished space will wow you! The wide-open family room measures 27' x 25' and allows for a multitude of uses. There is a spacious bedroom and full bath on this level as well, and the storage space is incredible. Future owners can relax on the covered patio and enjoy the views with NO BACKYARD NEIGHBORS. Current owners had an irrigation system (separate meter) installed at the time of construction. In 2024, they replaced the sump pump and ejector pump and had a tank-less water heater installed. Oversized garage.
Zillow last checked: 8 hours ago
Listing updated: April 30, 2025 at 10:54am
Listing courtesy of:
Jill West 309-838-8285,
BHHS Central Illinois, REALTORS
Bought with:
Serena Herr
Coldwell Banker Real Estate Group
Source: MRED as distributed by MLS GRID,MLS#: 12310635
Facts & features
Interior
Bedrooms & bathrooms
- Bedrooms: 4
- Bathrooms: 3
- Full bathrooms: 3
Primary bedroom
- Features: Flooring (Carpet), Bathroom (Full)
- Level: Main
- Area: 195 Square Feet
- Dimensions: 15X13
Bedroom 2
- Features: Flooring (Carpet)
- Level: Main
- Area: 132 Square Feet
- Dimensions: 12X11
Bedroom 3
- Features: Flooring (Carpet)
- Level: Main
- Area: 132 Square Feet
- Dimensions: 12X11
Bedroom 4
- Features: Flooring (Carpet)
- Level: Basement
- Area: 168 Square Feet
- Dimensions: 14X12
Dining room
- Features: Flooring (Hardwood)
- Level: Main
- Area: 110 Square Feet
- Dimensions: 11X10
Family room
- Features: Flooring (Hardwood)
- Level: Main
- Area: 270 Square Feet
- Dimensions: 18X15
Other
- Features: Flooring (Carpet)
- Level: Basement
- Area: 675 Square Feet
- Dimensions: 27X25
Kitchen
- Features: Kitchen (Eating Area-Breakfast Bar, Pantry-Closet), Flooring (Hardwood)
- Level: Main
- Area: 154 Square Feet
- Dimensions: 14X11
Laundry
- Features: Flooring (Ceramic Tile)
- Level: Main
- Area: 48 Square Feet
- Dimensions: 8X6
Heating
- Forced Air, Natural Gas
Cooling
- Central Air
Appliances
- Included: Range, Microwave, Dishwasher, Refrigerator, Washer, Dryer, Disposal
- Laundry: Main Level, Electric Dryer Hookup
Features
- Cathedral Ceiling(s), 1st Floor Bedroom, 1st Floor Full Bath, Walk-In Closet(s)
- Basement: Finished,Full
- Attic: Unfinished
Interior area
- Total structure area: 3,118
- Total interior livable area: 3,118 sqft
- Finished area below ground: 1,046
Property
Parking
- Total spaces: 2
- Parking features: Concrete, Garage Door Opener, Garage Owned, Attached, Garage
- Attached garage spaces: 2
- Has uncovered spaces: Yes
Accessibility
- Accessibility features: No Disability Access
Features
- Stories: 1
- Patio & porch: Patio, Porch
Lot
- Dimensions: 56X126X89X133
- Features: Landscaped
Details
- Additional structures: None
- Parcel number: 1519159002
- Special conditions: None
- Other equipment: Ceiling Fan(s), Sump Pump, Sprinkler-Lawn, Backup Sump Pump;
Construction
Type & style
- Home type: SingleFamily
- Architectural style: Ranch
- Property subtype: Single Family Residence
Materials
- Vinyl Siding, Brick
Condition
- New construction: No
- Year built: 2017
Utilities & green energy
- Sewer: Public Sewer
- Water: Public
Community & neighborhood
Security
- Security features: Carbon Monoxide Detector(s)
Community
- Community features: Curbs, Sidewalks, Street Lights, Street Paved
Location
- Region: Normal
- Subdivision: Vineyards
HOA & financial
HOA
- Has HOA: Yes
- HOA fee: $180 annually
- Services included: Insurance
Other
Other facts
- Listing terms: Cash
- Ownership: Fee Simple
Price history
| Date | Event | Price |
|---|---|---|
| 4/30/2025 | Sold | $396,000+2.9%$127/sqft |
Source: | ||
| 3/17/2025 | Pending sale | $385,000$123/sqft |
Source: | ||
| 3/13/2025 | Listed for sale | $385,000+33%$123/sqft |
Source: | ||
| 8/7/2017 | Sold | $289,380$93/sqft |
Source: | ||
Public tax history
| Year | Property taxes | Tax assessment |
|---|---|---|
| 2023 | $8,435 +6.5% | $105,507 +11% |
| 2022 | $7,919 +5.8% | $95,060 +7.8% |
| 2021 | $7,486 | $88,215 +1.3% |
Find assessor info on the county website
Neighborhood: 61761
Nearby schools
GreatSchools rating
- 7/10Towanda Elementary SchoolGrades: K-5Distance: 1.9 mi
- 7/10Evans Junior High SchoolGrades: 6-8Distance: 7.1 mi
- 8/10Normal Community High SchoolGrades: 9-12Distance: 0.5 mi
Schools provided by the listing agent
- Elementary: Grove Elementary
- Middle: Chiddix Jr High
- High: Normal Community High School
- District: 5
Source: MRED as distributed by MLS GRID. This data may not be complete. We recommend contacting the local school district to confirm school assignments for this home.

Get pre-qualified for a loan
At Zillow Home Loans, we can pre-qualify you in as little as 5 minutes with no impact to your credit score.An equal housing lender. NMLS #10287.
