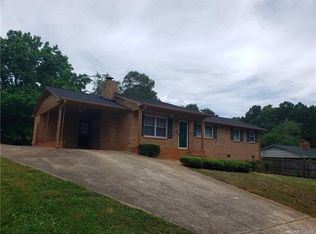Sold for $203,000 on 02/03/25
$203,000
1040 Spring Dr, Gastonia, NC 28052
3beds
2baths
1,629sqft
SingleFamily
Built in 1978
0.4 Acres Lot
$293,400 Zestimate®
$125/sqft
$1,837 Estimated rent
Home value
$293,400
$279,000 - $308,000
$1,837/mo
Zestimate® history
Loading...
Owner options
Explore your selling options
What's special
1040 Spring Dr, Gastonia, NC 28052 is a single family home that contains 1,629 sq ft and was built in 1978. It contains 3 bedrooms and 2 bathrooms. This home last sold for $203,000 in February 2025.
The Zestimate for this house is $293,400. The Rent Zestimate for this home is $1,837/mo.
Facts & features
Interior
Bedrooms & bathrooms
- Bedrooms: 3
- Bathrooms: 2
Heating
- Forced air
Cooling
- Central
Features
- Basement: Partially finished
- Has fireplace: Yes
Interior area
- Total interior livable area: 1,629 sqft
Property
Features
- Exterior features: Stone
Lot
- Size: 0.40 Acres
Details
- Parcel number: 145984
Construction
Type & style
- Home type: SingleFamily
Materials
- masonry
- Foundation: Footing
- Roof: Metal
Condition
- Year built: 1978
Community & neighborhood
Location
- Region: Gastonia
Price history
| Date | Event | Price |
|---|---|---|
| 11/12/2025 | Listing removed | $298,500$183/sqft |
Source: | ||
| 10/10/2025 | Price change | $298,500-0.2%$183/sqft |
Source: | ||
| 9/30/2025 | Price change | $299,000-3.5%$184/sqft |
Source: | ||
| 9/24/2025 | Price change | $309,800-1.7%$190/sqft |
Source: | ||
| 8/28/2025 | Listed for sale | $315,000-1.6%$193/sqft |
Source: | ||
Public tax history
| Year | Property taxes | Tax assessment |
|---|---|---|
| 2025 | $1,443 | $266,930 +32.1% |
| 2024 | $1,443 +2.7% | $202,080 |
| 2023 | $1,404 +21.7% | $202,080 +61% |
Find assessor info on the county website
Neighborhood: 28052
Nearby schools
GreatSchools rating
- 4/10Chapel Grove Elementary SchoolGrades: PK-5Distance: 1.5 mi
- 1/10Southwest Middle SchoolGrades: 6-8Distance: 3.8 mi
- 2/10Hunter Huss High SchoolGrades: 9-12Distance: 4.4 mi
Get a cash offer in 3 minutes
Find out how much your home could sell for in as little as 3 minutes with a no-obligation cash offer.
Estimated market value
$293,400
Get a cash offer in 3 minutes
Find out how much your home could sell for in as little as 3 minutes with a no-obligation cash offer.
Estimated market value
$293,400
