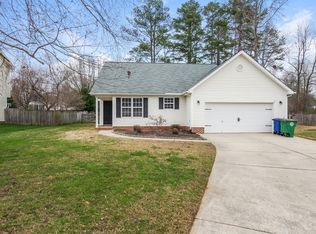Closed
$360,000
1040 Slate Ridge Rd, Matthews, NC 28104
3beds
1,205sqft
Single Family Residence
Built in 1999
0.23 Acres Lot
$365,600 Zestimate®
$299/sqft
$1,972 Estimated rent
Home value
$365,600
$344,000 - $391,000
$1,972/mo
Zestimate® history
Loading...
Owner options
Explore your selling options
What's special
Adorable ranch home with an open floor plan in a great subdivision with no HOA. Kitchen with granite counter-tops, owners added tile backsplash. Large sunroom leads to the patio & landscaped yard with gravel/stone walkway, storage building and privacy fenced backyard. Vaulted Ceiling and Fireplace with Gas Logs in the Living Room. Owners added LVP style flooring in the kitchen, breakfast area, living room, foyer and bathrooms! Tray Ceiling, and nice size walk-in closet in the Primary Bedroom. Just a few minutes from daycare, grocery stores, restaurants, doctors and more!
Zillow last checked: 8 hours ago
Listing updated: September 24, 2025 at 12:01pm
Listing Provided by:
Donald Newell don.newell@davidhoffmanrealty.com,
David Hoffman Realty
Bought with:
Janet Teel
NorthGroup Real Estate LLC
Source: Canopy MLS as distributed by MLS GRID,MLS#: 4296430
Facts & features
Interior
Bedrooms & bathrooms
- Bedrooms: 3
- Bathrooms: 2
- Full bathrooms: 2
- Main level bedrooms: 3
Primary bedroom
- Level: Main
Bedroom s
- Level: Main
Bedroom s
- Level: Main
Bathroom full
- Level: Main
Bathroom full
- Level: Main
Breakfast
- Level: Main
Kitchen
- Level: Main
Laundry
- Level: Main
Living room
- Level: Main
Sunroom
- Level: Main
Heating
- Central, Natural Gas
Cooling
- Ceiling Fan(s), Central Air, Electric
Appliances
- Included: Dishwasher, Electric Range, Microwave
- Laundry: Inside, Laundry Room, Main Level
Features
- Pantry, Walk-In Closet(s)
- Flooring: Carpet, Vinyl
- Has basement: No
- Fireplace features: Family Room, Gas
Interior area
- Total structure area: 1,205
- Total interior livable area: 1,205 sqft
- Finished area above ground: 1,205
- Finished area below ground: 0
Property
Parking
- Total spaces: 2
- Parking features: Driveway, Attached Garage, Garage Faces Front, Garage on Main Level
- Attached garage spaces: 2
- Has uncovered spaces: Yes
Features
- Levels: One
- Stories: 1
- Patio & porch: Glass Enclosed, Patio, Rear Porch
- Fencing: Back Yard,Fenced,Full,Privacy,Wood
- Waterfront features: None
Lot
- Size: 0.23 Acres
- Features: Level, Private
Details
- Additional structures: Outbuilding
- Parcel number: 07132440
- Zoning: AR5
- Special conditions: Standard
- Horse amenities: None
Construction
Type & style
- Home type: SingleFamily
- Architectural style: Transitional
- Property subtype: Single Family Residence
Materials
- Vinyl
- Foundation: Crawl Space
- Roof: Shingle
Condition
- New construction: No
- Year built: 1999
Utilities & green energy
- Sewer: Public Sewer
- Water: Public
- Utilities for property: Electricity Connected
Community & neighborhood
Community
- Community features: None
Location
- Region: Matthews
- Subdivision: Stonewood
Other
Other facts
- Listing terms: Cash,Conventional,FHA,VA Loan
- Road surface type: Concrete, Paved
Price history
| Date | Event | Price |
|---|---|---|
| 9/24/2025 | Sold | $360,000$299/sqft |
Source: | ||
| 9/2/2025 | Listed for sale | $360,000+60%$299/sqft |
Source: | ||
| 4/9/2020 | Sold | $225,000$187/sqft |
Source: | ||
| 3/8/2020 | Pending sale | $225,000$187/sqft |
Source: RE/MAX Leading Edge #3597031 Report a problem | ||
| 3/6/2020 | Listed for sale | $225,000+57.9%$187/sqft |
Source: RE/MAX Leading Edge #3597031 Report a problem | ||
Public tax history
| Year | Property taxes | Tax assessment |
|---|---|---|
| 2025 | $2,315 +15% | $335,800 +48% |
| 2024 | $2,013 +4.2% | $226,900 |
| 2023 | $1,932 +1.1% | $226,900 |
Find assessor info on the county website
Neighborhood: 28104
Nearby schools
GreatSchools rating
- 6/10Indian Trail Elementary SchoolGrades: PK-5Distance: 1.4 mi
- 3/10Sun Valley Middle SchoolGrades: 6-8Distance: 3.6 mi
- 5/10Sun Valley High SchoolGrades: 9-12Distance: 3.6 mi
Schools provided by the listing agent
- Elementary: Indian Trail
- Middle: Sun Valley
- High: Sun Valley
Source: Canopy MLS as distributed by MLS GRID. This data may not be complete. We recommend contacting the local school district to confirm school assignments for this home.
Get a cash offer in 3 minutes
Find out how much your home could sell for in as little as 3 minutes with a no-obligation cash offer.
Estimated market value$365,600
Get a cash offer in 3 minutes
Find out how much your home could sell for in as little as 3 minutes with a no-obligation cash offer.
Estimated market value
$365,600
