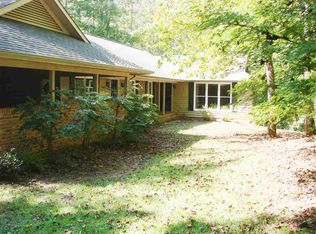Large contemporary home on 4 acres of land in school district 7. Large living room with fireplace. Kitchen with breakfast area. Separate dining room. Master bedroom with full bath. 5 Bedrooms total with 3.5 baths. Feels like being in the mountains when you are right in town close to general shopping, schools, and commerce. Call Centralized showings today for your appointment.
This property is off market, which means it's not currently listed for sale or rent on Zillow. This may be different from what's available on other websites or public sources.
