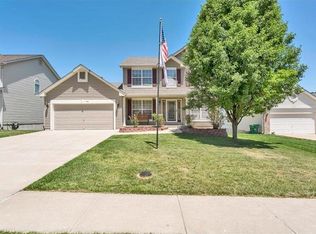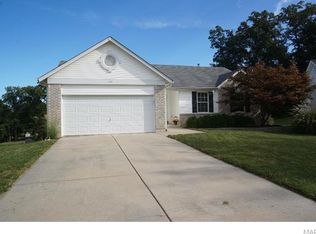Closed
Listing Provided by:
Heather M Erlanger 314-606-6823,
Dolan, Realtors
Bought with: American Realty Group
Price Unknown
1040 Schumacher Rd, Fenton, MO 63026
4beds
1,580sqft
Single Family Residence
Built in 2001
0.25 Acres Lot
$-- Zestimate®
$--/sqft
$2,165 Estimated rent
Home value
Not available
Estimated sales range
Not available
$2,165/mo
Zestimate® history
Loading...
Owner options
Explore your selling options
What's special
Charming Ranch on a Cul-de-Sac with Spacious Yard!
Tucked away on a quiet cul-de-sac, this 3-bedroom, 2-bath ranch home offers the perfect blend of comfort and convenience. Step inside to a bright, open floor plan with large windows that flood the dining area with natural light. Enjoy a generous primary suite with a walk-in closet and plenty of storage throughout. The finished bonus room in the basement, allows for additional entertaining, home office, or whatever your needs may be. Outside, the fenced-in yard is ideal for kids, pets, or entertaining. Located on a .25-acre lot with an attached 2-car garage, this home offers peaceful suburban living just minutes from local amenities. Move-in ready and waiting for you!
Zillow last checked: 8 hours ago
Listing updated: September 11, 2025 at 10:31pm
Listing Provided by:
Heather M Erlanger 314-606-6823,
Dolan, Realtors
Bought with:
Joseph P LoPiccolo, 2005026477
American Realty Group
Source: MARIS,MLS#: 25050715 Originating MLS: Franklin County Board of REALTORS
Originating MLS: Franklin County Board of REALTORS
Facts & features
Interior
Bedrooms & bathrooms
- Bedrooms: 4
- Bathrooms: 2
- Full bathrooms: 2
- Main level bathrooms: 2
- Main level bedrooms: 3
Heating
- Forced Air
Cooling
- Central Air
Features
- Basement: Concrete,Sleeping Area,Walk-Out Access
- Number of fireplaces: 1
- Fireplace features: Living Room
Interior area
- Total interior livable area: 1,580 sqft
- Finished area above ground: 1,580
Property
Parking
- Total spaces: 2
- Parking features: Garage - Attached
- Attached garage spaces: 2
Features
- Levels: One
Lot
- Size: 0.25 Acres
- Features: Back Yard, Front Yard
Details
- Parcel number: 023.008.01001077.27
- Special conditions: Standard
Construction
Type & style
- Home type: SingleFamily
- Architectural style: Ranch,Traditional
- Property subtype: Single Family Residence
Materials
- Brick, Vinyl Siding
Condition
- Year built: 2001
Utilities & green energy
- Sewer: Public Sewer
- Utilities for property: Electricity Connected, Sewer Connected, Water Connected
Community & neighborhood
Location
- Region: Fenton
- Subdivision: Bridlecrest 2
HOA & financial
HOA
- Has HOA: Yes
- HOA fee: $250 annually
- Amenities included: Common Ground
- Services included: Common Area Maintenance
- Association name: Bridlecrest 2
Other
Other facts
- Listing terms: Cash,Conventional,FHA,VA Loan
Price history
| Date | Event | Price |
|---|---|---|
| 8/26/2025 | Sold | -- |
Source: | ||
| 7/28/2025 | Pending sale | $304,900$193/sqft |
Source: | ||
| 7/24/2025 | Listed for sale | $304,900$193/sqft |
Source: | ||
Public tax history
| Year | Property taxes | Tax assessment |
|---|---|---|
| 2025 | $2,771 +6.3% | $38,900 +7.8% |
| 2024 | $2,607 +0.5% | $36,100 |
| 2023 | $2,593 -0.1% | $36,100 |
Find assessor info on the county website
Neighborhood: 63026
Nearby schools
GreatSchools rating
- 7/10Murphy Elementary SchoolGrades: K-5Distance: 0.7 mi
- 5/10Wood Ridge Middle SchoolGrades: 6-8Distance: 2 mi
- 6/10Northwest High SchoolGrades: 9-12Distance: 11.1 mi
Schools provided by the listing agent
- Elementary: Murphy Elem.
- Middle: Wood Ridge Middle School
- High: Northwest High
Source: MARIS. This data may not be complete. We recommend contacting the local school district to confirm school assignments for this home.

