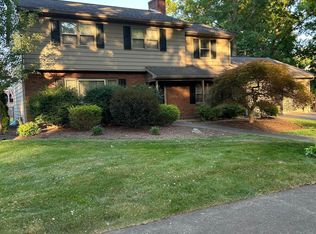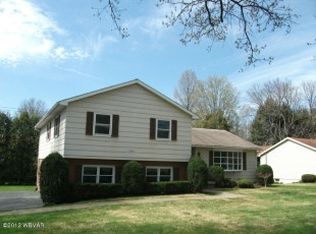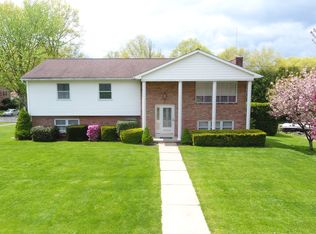Sold for $400,000
$400,000
1040 Saint Davids Rd, Williamsport, PA 17701
3beds
2,068sqft
Single Family Residence
Built in 1968
0.29 Acres Lot
$406,500 Zestimate®
$193/sqft
$2,677 Estimated rent
Home value
$406,500
Estimated sales range
Not available
$2,677/mo
Zestimate® history
Loading...
Owner options
Explore your selling options
What's special
Welcome to this charming home in Loyalsock Township. This beautifully maintained 3-bedroom, 3-bathroom home is nestled on the desirable Saint Davids Road. From the moment you step inside, you'll be captivated by the character of the gleaming hardwood floors that flow throughout the home.
It has a bright, updated kitchen featuring brand new appliances and quartz countertops. The cozy den invites you to unwind by the stunning limewashed wood-burning fireplace.
The sunroom offers a peaceful place to enjoy your morning coffee or relax with a good book.
With three spacious bedrooms, two full baths, and one half bath and thoughtful touches throughout, this home blends classic charm with modern comfort.
Don't miss your chance to own this gem!
Seller is PA Licensed Realtor.
Zillow last checked: 8 hours ago
Listing updated: June 26, 2025 at 11:09am
Listed by:
Jason Tisland,
Exp Realty King of Prussia
Bought with:
Rebecca Fellon, RS314402
Exp Realty King of Prussia
Source: West Branch Valley AOR,MLS#: WB-101440
Facts & features
Interior
Bedrooms & bathrooms
- Bedrooms: 3
- Bathrooms: 3
- Full bathrooms: 2
- 1/2 bathrooms: 1
Primary bedroom
- Level: Upper
- Area: 228
- Dimensions: 19 x 12
Bedroom 2
- Level: Upper
- Area: 192
- Dimensions: 16 x 12
Bedroom 3
- Level: Upper
- Area: 132
- Dimensions: 12 x 11
Den
- Level: Main
- Area: 218.75
- Dimensions: 17.5 x 12.5
Dining room
- Level: Main
- Area: 156
- Dimensions: 13 x 12
Living room
- Level: Main
- Area: 308
- Dimensions: 22 x 14
Sunroom
- Level: Main
- Area: 204
- Dimensions: 17 x 12
Heating
- Oil, None, Hot Water
Cooling
- Central Air, Whole House Fan
Appliances
- Included: Gas, Dishwasher, Refrigerator, Range, Garage Door Opener, Microwave Built-In, Washer, Dryer
Features
- Formal Separate
- Flooring: Laminate, Tile, Wood, Granite/Quartz/Stone, Hardwood
- Windows: New
- Has fireplace: Yes
- Fireplace features: Wood Burning, Den
Interior area
- Total structure area: 2,068
- Total interior livable area: 2,068 sqft
- Finished area above ground: 2,068
- Finished area below ground: 0
Property
Parking
- Parking features: Garage - Attached
- Has attached garage: Yes
Features
- Levels: Two
- Patio & porch: Porch
- Has view: Yes
- View description: Residential, City
- Waterfront features: None
Lot
- Size: 0.29 Acres
- Features: Level
- Topography: Level
Details
- Parcel number: 26-006-530
- Zoning: R-1
- Other equipment: Dehumidifier
Construction
Type & style
- Home type: SingleFamily
- Architectural style: Colonial
- Property subtype: Single Family Residence
Materials
- Block, Brick, Frame, Vinyl Siding
- Foundation: Block
- Roof: Shingle
Condition
- Year built: 1968
Utilities & green energy
- Electric: 200+ Amp Service
- Water: Public
Community & neighborhood
Security
- Security features: Smoke Detector(s)
Location
- Region: Williamsport
- Subdivision: None
Other
Other facts
- Listing terms: Cash,Conventional,FHA,VA Loan
Price history
| Date | Event | Price |
|---|---|---|
| 6/27/2025 | Sold | $400,000+0.3%$193/sqft |
Source: Public Record Report a problem | ||
| 5/12/2025 | Pending sale | $399,000$193/sqft |
Source: West Branch Valley AOR #WB-101440 Report a problem | ||
| 5/12/2025 | Contingent | $399,000$193/sqft |
Source: West Branch Valley AOR #WB-101440 Report a problem | ||
| 5/7/2025 | Listed for sale | $399,000+43.1%$193/sqft |
Source: West Branch Valley AOR #WB-101440 Report a problem | ||
| 9/30/2024 | Sold | $278,780$135/sqft |
Source: Public Record Report a problem | ||
Public tax history
| Year | Property taxes | Tax assessment |
|---|---|---|
| 2025 | $3,218 | $143,980 |
| 2024 | $3,218 | $143,980 |
| 2023 | $3,218 | $143,980 |
Find assessor info on the county website
Neighborhood: 17701
Nearby schools
GreatSchools rating
- 5/10Donald E. Schick SchoolGrades: PK-5Distance: 0.8 mi
- 9/10Loyalsock Twp Middle SchoolGrades: 6-8Distance: 0.9 mi
- 7/10Loyalsock Twp Senior High SchoolGrades: 9-12Distance: 0.9 mi
Get pre-qualified for a loan
At Zillow Home Loans, we can pre-qualify you in as little as 5 minutes with no impact to your credit score.An equal housing lender. NMLS #10287.


