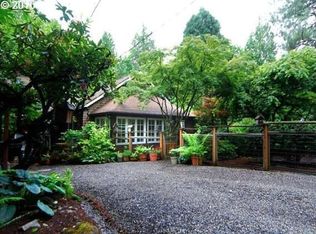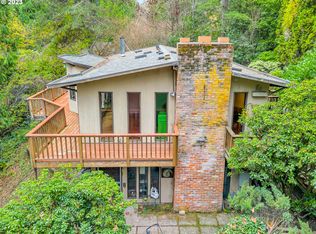Sold
$360,000
1040 SW Dolph Ct, Portland, OR 97219
3beds
1,510sqft
Residential, Single Family Residence
Built in 1952
0.54 Acres Lot
$442,300 Zestimate®
$238/sqft
$2,808 Estimated rent
Home value
$442,300
$380,000 - $509,000
$2,808/mo
Zestimate® history
Loading...
Owner options
Explore your selling options
What's special
Please access the house from 9th Ave! The house is a Fixer (CASH only) with lots of potential. Tranquility in the middle of the city! Mid-century modern ranch with picturesque views of natural wildlife and a creek. Located on the private .54 acre lot with a built-in mini pool, deck, outdoor fireplace, and studio. Floor-to-ceiling windows, a wood-burning fireplace, and a spacious light-filled loft. Great opportunity to make it your own! Minutes from parks, shops, restaurants, Lewis & Clark College, and I-5. [Home Energy Score = 1. HES Report at https://rpt.greenbuildingregistry.com/hes/OR10213077]
Zillow last checked: 8 hours ago
Listing updated: November 08, 2025 at 09:00pm
Listed by:
Lyudmila Leissler #AGENT_PHONE,
Windermere Realty Trust
Bought with:
Bryan Chamberlin, 201004151
eXp Realty LLC
Source: RMLS (OR),MLS#: 23491818
Facts & features
Interior
Bedrooms & bathrooms
- Bedrooms: 3
- Bathrooms: 1
- Full bathrooms: 1
- Main level bathrooms: 1
Primary bedroom
- Features: Closet, Wood Floors
- Level: Upper
- Area: 210
- Dimensions: 21 x 10
Bedroom 2
- Features: Closet Organizer, Skylight, Wallto Wall Carpet
- Level: Main
- Area: 110
- Dimensions: 11 x 10
Bedroom 3
- Features: Closet Organizer, Wallto Wall Carpet
- Level: Main
- Area: 110
- Dimensions: 11 x 10
Dining room
- Features: Wallto Wall Carpet
- Level: Main
- Area: 81
- Dimensions: 9 x 9
Kitchen
- Features: Vinyl Floor
- Level: Main
- Area: 108
- Width: 9
Living room
- Features: Builtin Features, Skylight, Tile Floor, Wallto Wall Carpet
- Level: Main
- Area: 320
- Dimensions: 20 x 16
Heating
- Forced Air
Appliances
- Included: Dishwasher, Free-Standing Range, Washer/Dryer, Electric Water Heater
- Laundry: Laundry Room
Features
- High Ceilings, Vaulted Ceiling(s), Closet Organizer, Built-in Features, Closet, Pantry
- Flooring: Tile, Vinyl, Wall to Wall Carpet, Wood, Concrete
- Windows: Aluminum Frames, Skylight(s)
- Basement: Partial,Unfinished
- Number of fireplaces: 1
- Fireplace features: Insert, Wood Burning
Interior area
- Total structure area: 1,510
- Total interior livable area: 1,510 sqft
Property
Parking
- Total spaces: 2
- Parking features: Driveway, On Street, Attached
- Attached garage spaces: 2
- Has uncovered spaces: Yes
Accessibility
- Accessibility features: Garage On Main, Main Floor Bedroom Bath, Parking, Accessibility
Features
- Stories: 2
- Patio & porch: Deck, Patio
- Exterior features: Yard
- Has view: Yes
- View description: Creek/Stream, Territorial, Trees/Woods
- Has water view: Yes
- Water view: Creek/Stream
- Waterfront features: Creek
Lot
- Size: 0.54 Acres
- Dimensions: 23,500
- Features: Private, Secluded, Trees, Wooded, SqFt 20000 to Acres1
Details
- Additional structures: Storagenull
- Parcel number: R227906
- Zoning: R10pz
Construction
Type & style
- Home type: SingleFamily
- Architectural style: Mid Century Modern,Ranch
- Property subtype: Residential, Single Family Residence
Materials
- Brick, Wood Siding
- Roof: Composition
Condition
- Fixer
- New construction: No
- Year built: 1952
Utilities & green energy
- Sewer: Other, Septic Tank
- Water: Public
Community & neighborhood
Location
- Region: Portland
- Subdivision: South Burlingame
Other
Other facts
- Listing terms: Cash
- Road surface type: Unimproved
Price history
| Date | Event | Price |
|---|---|---|
| 7/12/2023 | Sold | $360,000+2.9%$238/sqft |
Source: | ||
| 6/19/2023 | Pending sale | $349,900$232/sqft |
Source: | ||
| 6/13/2023 | Listed for sale | $349,900$232/sqft |
Source: | ||
Public tax history
| Year | Property taxes | Tax assessment |
|---|---|---|
| 2025 | $6,248 +3.7% | $232,080 +3% |
| 2024 | $6,023 +4% | $225,330 +3% |
| 2023 | $5,792 +2.2% | $218,770 +3% |
Find assessor info on the county website
Neighborhood: Marshall Park
Nearby schools
GreatSchools rating
- 9/10Capitol Hill Elementary SchoolGrades: K-5Distance: 0.4 mi
- 8/10Jackson Middle SchoolGrades: 6-8Distance: 1.5 mi
- 8/10Ida B. Wells-Barnett High SchoolGrades: 9-12Distance: 1.1 mi
Schools provided by the listing agent
- Elementary: Capitol Hill
- Middle: Jackson
- High: Ida B Wells
Source: RMLS (OR). This data may not be complete. We recommend contacting the local school district to confirm school assignments for this home.
Get a cash offer in 3 minutes
Find out how much your home could sell for in as little as 3 minutes with a no-obligation cash offer.
Estimated market value
$442,300
Get a cash offer in 3 minutes
Find out how much your home could sell for in as little as 3 minutes with a no-obligation cash offer.
Estimated market value
$442,300

