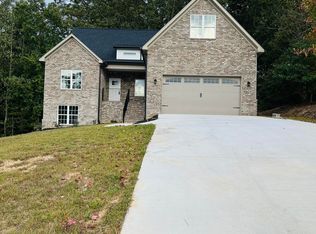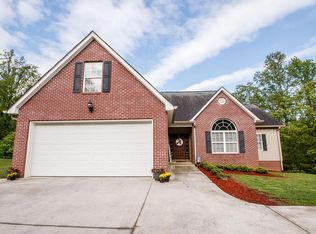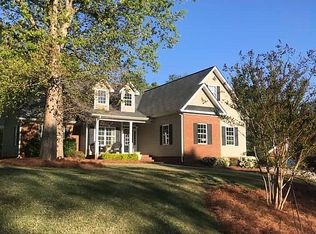Nice 5 bedroom, 3 bath house sitting on a .81-acre corner lot. Master on the main with 2 guest bedrooms on the main also. This home features hardwood, tile, and carpet on the main level with carpet upstairs. Very spacious house with plenty of storage. Attached 2-car garage and much more! A must-see!
This property is off market, which means it's not currently listed for sale or rent on Zillow. This may be different from what's available on other websites or public sources.


