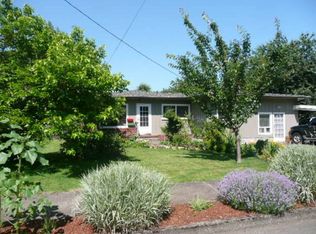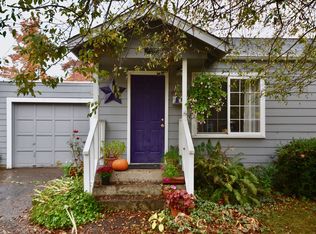Sold
$355,000
1040 S 8th St, Cottage Grove, OR 97424
3beds
1,335sqft
Residential, Single Family Residence
Built in 1958
6,098.4 Square Feet Lot
$354,500 Zestimate®
$266/sqft
$2,021 Estimated rent
Home value
$354,500
$326,000 - $386,000
$2,021/mo
Zestimate® history
Loading...
Owner options
Explore your selling options
What's special
Immaculate and Move-In Ready Home in the Heart of Cottage Grove This fully renovated home is a must-see! Just minutes from local schools, parks, and shopping, this property offers unparalleled convenience and comfort. No expense has been spared in updating this home. Within the last year, all major systems and features have been replaced, ensuring peace of mind for the new owner. Updates include a brand new roof, all new vinyl frame windows, all new interior and exterior doors, a ductless HVAC system, fresh interior and exterior paint, a new electrical panel with all new outlets, switches, and fixtures, updated plumbing and all new plumbing fixtures, a brand new hot water heater, new attic insulation, and water-resistant Life-Proof luxury vinyl plank flooring throughout. Step inside and you'll be greeted by a spacious living room, flooded with natural light from the oversized windows and featuring a cozy wood-burning fireplace insert. The well-sized dining room, adjacent to the kitchen, provides easy access to the back patio, perfect for entertaining. The gourmet kitchen is equipped with brand new solid wood, soft-close cabinets, granite countertops, and matching stainless steel appliances. Down the hall, you'll find three well-sized guest bedrooms and a fully renovated, spacious full bathroom with a brand new shower/tub surround, all new fixtures, and a luxurious 48-inch vanity. Huge bonus / 4th bedroom easily serves as a large primary bedroom with private access to the back patio. Outside, the home boasts a spacious front yard and a back patio, ideal for relaxation and entertaining. The fully fenced backyard features a custom-built 20-foot rolling side gate, providing secure parking on the 21x25-foot pad, with ample room for an RV or boat. Offering the perfect blend of modern amenities and timeless charm. Don't miss your opportunity to make this your dream home.
Zillow last checked: 8 hours ago
Listing updated: June 27, 2025 at 01:41am
Listed by:
Jesse Haffly 541-514-7583,
eXp Realty LLC,
Izabell Senters 541-520-7241,
eXp Realty LLC
Bought with:
Alfredo Lopez, 200509014
RE/MAX Integrity
Source: RMLS (OR),MLS#: 325232168
Facts & features
Interior
Bedrooms & bathrooms
- Bedrooms: 3
- Bathrooms: 1
- Full bathrooms: 1
- Main level bathrooms: 1
Primary bedroom
- Features: Builtin Features
- Level: Main
- Area: 130
- Dimensions: 10 x 13
Bedroom 2
- Level: Main
- Area: 120
- Dimensions: 10 x 12
Bedroom 3
- Level: Upper
- Area: 120
- Dimensions: 10 x 12
Dining room
- Level: Main
- Area: 100
- Dimensions: 10 x 10
Kitchen
- Features: Dishwasher, Gourmet Kitchen, Microwave, Updated Remodeled, Free Standing Range, Granite, Vinyl Floor
- Level: Main
- Area: 130
- Width: 13
Living room
- Features: Fireplace Insert, Vinyl Floor
- Level: Main
- Area: 208
- Dimensions: 13 x 16
Heating
- Ductless, Heat Pump
Cooling
- Has cooling: Yes
Appliances
- Included: Dishwasher, Disposal, ENERGY STAR Qualified Appliances, Free-Standing Range, Microwave, Plumbed For Ice Maker, Stainless Steel Appliance(s), Electric Water Heater
- Laundry: Laundry Room
Features
- Granite, High Speed Internet, Updated Remodeled, Gourmet Kitchen, Built-in Features
- Flooring: Vinyl
- Windows: Double Pane Windows, Vinyl Frames
- Basement: Crawl Space,Exterior Entry
- Number of fireplaces: 1
- Fireplace features: Wood Burning, Insert
Interior area
- Total structure area: 1,335
- Total interior livable area: 1,335 sqft
Property
Parking
- Parking features: RV Access/Parking, Secured, RV Boat Storage, Converted Garage
Accessibility
- Accessibility features: Main Floor Bedroom Bath, Minimal Steps, One Level, Accessibility
Features
- Levels: One
- Stories: 1
- Patio & porch: Patio, Porch
- Exterior features: Yard, Exterior Entry
- Fencing: Fenced
- Has view: Yes
- View description: Seasonal
Lot
- Size: 6,098 sqft
- Dimensions: 60 x 100ft
- Features: Corner Lot, Level, SqFt 5000 to 6999
Details
- Additional structures: RVParking, RVBoatStorage
- Parcel number: 0913390
- Zoning: R1
Construction
Type & style
- Home type: SingleFamily
- Property subtype: Residential, Single Family Residence
Materials
- Cement Siding, Wood Siding
- Foundation: Concrete Perimeter
- Roof: Composition
Condition
- Updated/Remodeled
- New construction: No
- Year built: 1958
Utilities & green energy
- Sewer: Public Sewer
- Water: Public
- Utilities for property: Cable Connected
Community & neighborhood
Security
- Security features: Entry
Location
- Region: Cottage Grove
Other
Other facts
- Listing terms: Cash,Conventional,FHA,USDA Loan,VA Loan
- Road surface type: Paved
Price history
| Date | Event | Price |
|---|---|---|
| 6/26/2025 | Sold | $355,000+1.4%$266/sqft |
Source: | ||
| 5/16/2025 | Pending sale | $350,000$262/sqft |
Source: | ||
| 5/6/2025 | Price change | $350,000-2.5%$262/sqft |
Source: | ||
| 4/11/2025 | Price change | $358,800-0.3%$269/sqft |
Source: | ||
| 3/19/2025 | Price change | $359,800-2.7%$270/sqft |
Source: | ||
Public tax history
| Year | Property taxes | Tax assessment |
|---|---|---|
| 2024 | $3,188 +2.3% | $173,800 +3% |
| 2023 | $3,118 +4% | $168,738 +3% |
| 2022 | $2,997 +2.8% | $163,824 +3% |
Find assessor info on the county website
Neighborhood: 97424
Nearby schools
GreatSchools rating
- 5/10Harrison Elementary SchoolGrades: K-5Distance: 0.2 mi
- 5/10Lincoln Middle SchoolGrades: 6-8Distance: 0.4 mi
- 5/10Cottage Grove High SchoolGrades: 9-12Distance: 0.7 mi
Schools provided by the listing agent
- Elementary: Harrison
- Middle: Lincoln
- High: Cottage Grove
Source: RMLS (OR). This data may not be complete. We recommend contacting the local school district to confirm school assignments for this home.

Get pre-qualified for a loan
At Zillow Home Loans, we can pre-qualify you in as little as 5 minutes with no impact to your credit score.An equal housing lender. NMLS #10287.
Sell for more on Zillow
Get a free Zillow Showcase℠ listing and you could sell for .
$354,500
2% more+ $7,090
With Zillow Showcase(estimated)
$361,590
