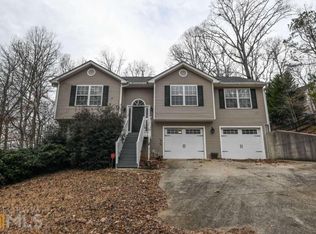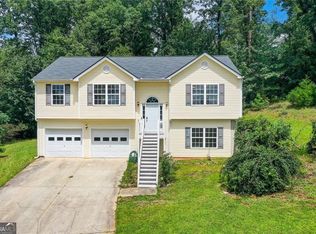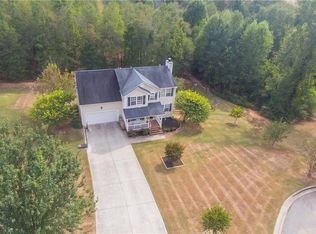Closed
$352,626
1040 Rolling Ridge Ln, Auburn, GA 30011
4beds
1,922sqft
Single Family Residence
Built in 2003
4.12 Acres Lot
$380,400 Zestimate®
$183/sqft
$2,158 Estimated rent
Home value
$380,400
$361,000 - $403,000
$2,158/mo
Zestimate® history
Loading...
Owner options
Explore your selling options
What's special
FRESHLY PAINTED INTERIOR! 1040 Rolling Ridge Lane is a delightful home nestled in Auburn, Georgia. This charming residence sits on +/- 4 acres in the cul de sac of a quiet neighborhood. Step inside this inviting home featuring a spacious living room, perfect for family gatherings and entertaining guests. The open floor plan enhances the sense of space and flow, making it a great place for relaxation. The kitchen boasts a 6x8 custom island complete with a mini fridge, granite countertops, appliances, and ample cabinet space. This home offers easy access to local schools, parks, shopping, and dining options. Commuting is a breeze with I-85 nearby.
Zillow last checked: 8 hours ago
Listing updated: January 22, 2024 at 08:45am
Listed by:
Ronnie Kilburn 706-708-7146,
Keller Williams Realty Atl. Partners
Bought with:
Ruben D Sanchez, 392834
Bulldog Real Estate Group
Source: GAMLS,MLS#: 10214193
Facts & features
Interior
Bedrooms & bathrooms
- Bedrooms: 4
- Bathrooms: 2
- Full bathrooms: 2
- Main level bathrooms: 2
- Main level bedrooms: 3
Kitchen
- Features: Breakfast Bar, Breakfast Room, Kitchen Island
Heating
- Electric, Central
Cooling
- Ceiling Fan(s), Central Air
Appliances
- Included: Electric Water Heater, Dryer, Washer, Dishwasher, Microwave, Refrigerator
- Laundry: In Kitchen
Features
- Vaulted Ceiling(s), Walk-In Closet(s), Master On Main Level
- Flooring: Carpet, Laminate
- Windows: Double Pane Windows, Storm Window(s)
- Basement: None
- Number of fireplaces: 1
- Fireplace features: Living Room
- Common walls with other units/homes: No Common Walls
Interior area
- Total structure area: 1,922
- Total interior livable area: 1,922 sqft
- Finished area above ground: 1,922
- Finished area below ground: 0
Property
Parking
- Parking features: Attached, Garage Door Opener, Garage
- Has attached garage: Yes
Features
- Levels: Two
- Stories: 2
- Patio & porch: Deck
- Has private pool: Yes
- Pool features: Above Ground
- Waterfront features: Creek
- Body of water: None
Lot
- Size: 4.12 Acres
- Features: Cul-De-Sac, Steep Slope
- Residential vegetation: Wooded
Details
- Additional structures: Outbuilding, Shed(s)
- Parcel number: XX028A 030
Construction
Type & style
- Home type: SingleFamily
- Architectural style: Ranch
- Property subtype: Single Family Residence
Materials
- Vinyl Siding
- Foundation: Slab
- Roof: Composition
Condition
- Resale
- New construction: No
- Year built: 2003
Utilities & green energy
- Electric: 220 Volts
- Sewer: Septic Tank
- Water: Public
- Utilities for property: Underground Utilities, Electricity Available, High Speed Internet, Phone Available, Water Available
Community & neighborhood
Security
- Security features: Smoke Detector(s)
Community
- Community features: None
Location
- Region: Auburn
- Subdivision: Flanagan Mill Estates
HOA & financial
HOA
- Has HOA: No
- Services included: None
Other
Other facts
- Listing agreement: Exclusive Right To Sell
- Listing terms: Cash,Conventional,FHA,VA Loan
Price history
| Date | Event | Price |
|---|---|---|
| 1/18/2024 | Sold | $352,626+0.8%$183/sqft |
Source: | ||
| 12/14/2023 | Pending sale | $350,000$182/sqft |
Source: | ||
| 11/30/2023 | Price change | $350,000-2.8%$182/sqft |
Source: | ||
| 11/6/2023 | Price change | $360,000-4%$187/sqft |
Source: | ||
| 10/26/2023 | Price change | $375,000-2.6%$195/sqft |
Source: | ||
Public tax history
| Year | Property taxes | Tax assessment |
|---|---|---|
| 2024 | $2,875 +14.5% | $113,881 +13.9% |
| 2023 | $2,512 -5.1% | $99,941 +10.1% |
| 2022 | $2,647 +12.6% | $90,761 +20.4% |
Find assessor info on the county website
Neighborhood: 30011
Nearby schools
GreatSchools rating
- 5/10Bramlett Elementary SchoolGrades: PK-5Distance: 0.9 mi
- 6/10Russell Middle SchoolGrades: 6-8Distance: 5.3 mi
- 3/10Winder-Barrow High SchoolGrades: 9-12Distance: 5.6 mi
Schools provided by the listing agent
- Elementary: Bramlett
- Middle: Russell
- High: Winder Barrow
Source: GAMLS. This data may not be complete. We recommend contacting the local school district to confirm school assignments for this home.
Get a cash offer in 3 minutes
Find out how much your home could sell for in as little as 3 minutes with a no-obligation cash offer.
Estimated market value$380,400
Get a cash offer in 3 minutes
Find out how much your home could sell for in as little as 3 minutes with a no-obligation cash offer.
Estimated market value
$380,400


