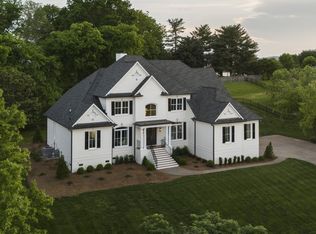Closed
$1,600,000
1040 Rockingham Run, Brentwood, TN 37027
6beds
5,287sqft
Single Family Residence, Residential
Built in 2001
1.07 Acres Lot
$1,809,800 Zestimate®
$303/sqft
$7,137 Estimated rent
Home value
$1,809,800
$1.67M - $1.97M
$7,137/mo
Zestimate® history
Loading...
Owner options
Explore your selling options
What's special
Remarkable 1 acre corner lot in Lansdowne - This is a wonderful neighborhood with pool, tennis, and club house- They have fun social activities regularly. It's one of the best locations in Brentwood w/ easy access to I65, Cool Springs, shopping & less than 1.5 miles to the renovated YMCA. Family room features expansive 2 story ceilings, limestone fireplace & built-in bookcases. Newly renovated kitchen is bright & fresh w/ new backsplash, quartz counters, high-end appliances & butler's pantry w/wine fridge. Spacious primary suite has sitting area & fireplace. Finished walk-out basement is the perfect place to hang with many options for game rooms, additional bedroom, TV room, etc. 2 new HVAC systems, updated lighting & new, neutral paint colors throughout make this home move-in ready.
Zillow last checked: 8 hours ago
Listing updated: August 21, 2023 at 02:29pm
Listing Provided by:
Happy Fulk 615-587-9116,
Parks Compass,
Tara McGuire 615-521-4663,
Parks Compass
Bought with:
Dana Battaglia, 265969
Zeitlin Sotheby's International Realty
Source: RealTracs MLS as distributed by MLS GRID,MLS#: 2541927
Facts & features
Interior
Bedrooms & bathrooms
- Bedrooms: 6
- Bathrooms: 5
- Full bathrooms: 5
- Main level bedrooms: 1
Bedroom 1
- Area: 208 Square Feet
- Dimensions: 16x13
Bedroom 2
- Area: 289 Square Feet
- Dimensions: 17x17
Bedroom 3
- Features: Walk-In Closet(s)
- Level: Walk-In Closet(s)
- Area: 156 Square Feet
- Dimensions: 13x12
Bedroom 4
- Features: Bath
- Level: Bath
- Area: 182 Square Feet
- Dimensions: 14x13
Bonus room
- Features: Basement Level
- Level: Basement Level
- Area: 210 Square Feet
- Dimensions: 15x14
Den
- Area: 196 Square Feet
- Dimensions: 14x14
Dining room
- Features: Formal
- Level: Formal
- Area: 210 Square Feet
- Dimensions: 15x14
Kitchen
- Features: Eat-in Kitchen
- Level: Eat-in Kitchen
- Area: 368 Square Feet
- Dimensions: 23x16
Living room
- Features: Separate
- Level: Separate
- Area: 156 Square Feet
- Dimensions: 13x12
Heating
- Dual, Natural Gas
Cooling
- Dual, Electric
Appliances
- Included: Dishwasher, Disposal, Microwave, Double Oven, Electric Oven, Cooktop
Features
- Flooring: Carpet, Wood, Tile
- Basement: Finished
- Number of fireplaces: 2
Interior area
- Total structure area: 5,287
- Total interior livable area: 5,287 sqft
- Finished area above ground: 3,937
- Finished area below ground: 1,350
Property
Parking
- Total spaces: 3
- Parking features: Garage Faces Side
- Garage spaces: 3
Features
- Levels: Three Or More
- Stories: 3
- Patio & porch: Deck
- Pool features: Association
Lot
- Size: 1.07 Acres
- Dimensions: 188 x 236
- Features: Level
Details
- Parcel number: 094029M C 01900 00015029M
- Special conditions: Standard
Construction
Type & style
- Home type: SingleFamily
- Architectural style: Traditional
- Property subtype: Single Family Residence, Residential
Materials
- Brick
- Roof: Shingle
Condition
- New construction: No
- Year built: 2001
Utilities & green energy
- Sewer: Public Sewer
- Water: Public
- Utilities for property: Electricity Available, Water Available, Underground Utilities
Community & neighborhood
Security
- Security features: Security System
Location
- Region: Brentwood
- Subdivision: Lansdowne Sec 3
HOA & financial
HOA
- Has HOA: Yes
- HOA fee: $170 monthly
- Amenities included: Clubhouse, Pool, Tennis Court(s), Underground Utilities
- Second HOA fee: $500 one time
Price history
| Date | Event | Price |
|---|---|---|
| 8/21/2023 | Sold | $1,600,000-1.5%$303/sqft |
Source: | ||
| 7/24/2023 | Contingent | $1,625,000$307/sqft |
Source: | ||
| 7/20/2023 | Price change | $1,625,000-4.4%$307/sqft |
Source: | ||
| 6/28/2023 | Listed for sale | $1,700,000$322/sqft |
Source: | ||
| 6/28/2023 | Listing removed | -- |
Source: | ||
Public tax history
| Year | Property taxes | Tax assessment |
|---|---|---|
| 2024 | $4,752 | $218,975 |
| 2023 | $4,752 | $218,975 |
| 2022 | $4,752 | $218,975 |
Find assessor info on the county website
Neighborhood: 37027
Nearby schools
GreatSchools rating
- 8/10Edmondson Elementary SchoolGrades: K-5Distance: 1.5 mi
- 9/10Brentwood Middle SchoolGrades: 6-8Distance: 3.3 mi
- 9/10Brentwood High SchoolGrades: 9-12Distance: 3.2 mi
Schools provided by the listing agent
- Elementary: Edmondson Elementary
- Middle: Brentwood Middle School
- High: Brentwood High School
Source: RealTracs MLS as distributed by MLS GRID. This data may not be complete. We recommend contacting the local school district to confirm school assignments for this home.
Get a cash offer in 3 minutes
Find out how much your home could sell for in as little as 3 minutes with a no-obligation cash offer.
Estimated market value
$1,809,800
