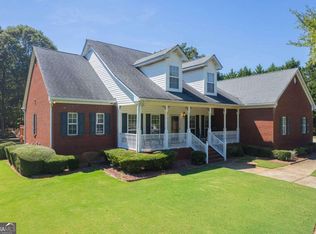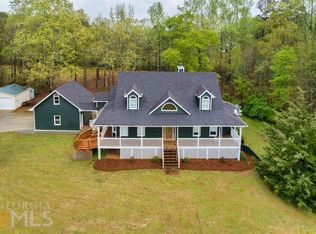Closed
$805,000
1040 Rock Creek Rd, Social Circle, GA 30025
5beds
3,900sqft
Single Family Residence
Built in 1999
7.01 Acres Lot
$810,200 Zestimate®
$206/sqft
$4,928 Estimated rent
Home value
$810,200
$664,000 - $988,000
$4,928/mo
Zestimate® history
Loading...
Owner options
Explore your selling options
What's special
Don't miss this rare chance to own a 5 bed / 3.5 bath custom-built home with a private in-ground pool, pool house, and 7.01 manicured acres just minutes from Hard Labor Creek State Park and I-20. Step inside to a grand two-story foyer and oversized great room with a fireplace and sweeping views of the deck, pool, and backyard. The main-level owner's suite features a large private bath with jacuzzi tub and dual walk-in closets. The spacious dining room connects to a gourmet kitchen with stainless steel appliances, counter seating, and a generous breakfast area-perfect for entertaining. Also on the main level: two additional large bedrooms with ample closet space and a Jack-and-Jill bathroom. Upstairs offers a loft ideal for an office, gym, or playroom, plus two more bedrooms and a full bath. Enjoy outdoor living on the oversized deck with a large in-ground pool, pool house with half bath, and multiple decks. The home includes a new whole-house water softener and brand-new windows throughout. Two separate electrical systems (200-amp panel at the pool house) power the home and outdoor amenities. Bonus room over the 3-car garage is already sheet rocked-finish it to suit your needs. Starlink High Speed Satellite Internet available. Less than 2 minutes to Hard Labor Creek Reservoir and golf, and under 7 minutes to I-20 and charming historic Rutledge and Social Circle.
Zillow last checked: 8 hours ago
Listing updated: August 15, 2025 at 02:33pm
Listed by:
Kelly Lanier 706-474-0282,
Breco Realty & Investments
Bought with:
Destiny Feiler, 445007
Extol Realty
Source: GAMLS,MLS#: 10513175
Facts & features
Interior
Bedrooms & bathrooms
- Bedrooms: 5
- Bathrooms: 4
- Full bathrooms: 3
- 1/2 bathrooms: 1
- Main level bathrooms: 2
- Main level bedrooms: 3
Dining room
- Features: Seats 12+, Separate Room
Kitchen
- Features: Breakfast Area, Breakfast Bar, Pantry, Solid Surface Counters
Heating
- Heat Pump
Cooling
- Electric
Appliances
- Included: Dishwasher, Double Oven, Electric Water Heater, Microwave, Oven, Refrigerator, Stainless Steel Appliance(s), Water Softener
- Laundry: Mud Room
Features
- Double Vanity, High Ceilings, Master On Main Level, Separate Shower, Split Bedroom Plan, Tile Bath, Tray Ceiling(s), Entrance Foyer, Vaulted Ceiling(s), Walk-In Closet(s)
- Flooring: Sustainable, Tile
- Basement: Crawl Space
- Number of fireplaces: 1
Interior area
- Total structure area: 3,900
- Total interior livable area: 3,900 sqft
- Finished area above ground: 3,900
- Finished area below ground: 0
Property
Parking
- Parking features: Attached, Garage Door Opener, Storage
- Has attached garage: Yes
Features
- Levels: Two
- Stories: 2
- Patio & porch: Deck, Patio, Porch
- Has private pool: Yes
- Pool features: In Ground
- Has spa: Yes
- Spa features: Bath
- Fencing: Back Yard
Lot
- Size: 7.01 Acres
- Features: Level, Private
Details
- Additional structures: Garage(s), Pool House
- Parcel number: C1710086B00
Construction
Type & style
- Home type: SingleFamily
- Architectural style: Craftsman
- Property subtype: Single Family Residence
Materials
- Concrete
- Roof: Composition
Condition
- Resale
- New construction: No
- Year built: 1999
Utilities & green energy
- Sewer: Septic Tank
- Water: Well
- Utilities for property: Electricity Available, High Speed Internet, Water Available
Community & neighborhood
Community
- Community features: None
Location
- Region: Social Circle
- Subdivision: Rock Creek
HOA & financial
HOA
- Has HOA: Yes
- HOA fee: $200 annually
- Services included: Other
Other
Other facts
- Listing agreement: Exclusive Right To Sell
Price history
| Date | Event | Price |
|---|---|---|
| 8/15/2025 | Sold | $805,000-5.2%$206/sqft |
Source: | ||
| 7/25/2025 | Pending sale | $849,000$218/sqft |
Source: | ||
| 7/21/2025 | Price change | $849,000-3%$218/sqft |
Source: | ||
| 6/26/2025 | Price change | $875,000-10.3%$224/sqft |
Source: | ||
| 5/2/2025 | Listed for sale | $975,000+2677.8%$250/sqft |
Source: | ||
Public tax history
| Year | Property taxes | Tax assessment |
|---|---|---|
| 2024 | $5,747 +2.2% | $255,800 +8.7% |
| 2023 | $5,623 -0.4% | $235,400 +7.2% |
| 2022 | $5,648 +11.4% | $219,640 +19.7% |
Find assessor info on the county website
Neighborhood: 30025
Nearby schools
GreatSchools rating
- 5/10Harmony Elementary SchoolGrades: PK-5Distance: 6.2 mi
- 4/10Carver Middle SchoolGrades: 6-8Distance: 9.2 mi
- 6/10Monroe Area High SchoolGrades: 9-12Distance: 11.9 mi
Schools provided by the listing agent
- Elementary: Social Circle Primary/Elementa
- Middle: Social Circle
- High: Social Circle
Source: GAMLS. This data may not be complete. We recommend contacting the local school district to confirm school assignments for this home.
Get a cash offer in 3 minutes
Find out how much your home could sell for in as little as 3 minutes with a no-obligation cash offer.
Estimated market value$810,200
Get a cash offer in 3 minutes
Find out how much your home could sell for in as little as 3 minutes with a no-obligation cash offer.
Estimated market value
$810,200

