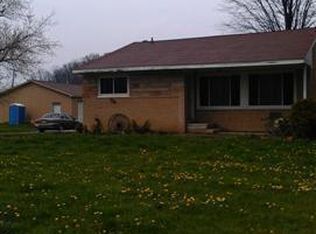Sold for $400,000
$400,000
1040 Richman Rd, Saint Clair, MI 48079
3beds
2,824sqft
Single Family Residence
Built in 1996
7.64 Acres Lot
$424,700 Zestimate®
$142/sqft
$2,584 Estimated rent
Home value
$424,700
$395,000 - $454,000
$2,584/mo
Zestimate® history
Loading...
Owner options
Explore your selling options
What's special
The winding private driveway with a pond view will greet you as you make your approach to this amazing home. Beautiful property. Over 7 acres with some woods. Home and property is meticulously keep. Original owner. Beautiful kitchen with granite countertop and tons of cabinets. Bay window in dining room area creates a lot of light. 3 bedroom ranch, 3 bath with a large kitchen and storage everywhere. First floor laundry with more cupboards and storage. It even has a walk out partly finished basement!! The amount of storage is amazing. Hugh pole barn 24 x 32 with cement floor and a lean to. This is a great price for this home. Schedule your appointment soon!!
Zillow last checked: 8 hours ago
Listing updated: October 25, 2024 at 12:37pm
Listed by:
Roberta A. Rasmussen 586-246-7746,
Berkshire Hathaway HomeServices Kee Realty NB,
Eric Rasmussen II 586-246-1277,
Berkshire Hathaway HomeServices Kee Realty NB
Bought with:
Robert Walker, 6506045901
EXP Realty - Marysville
Source: MiRealSource,MLS#: 50156005 Originating MLS: MiRealSource
Originating MLS: MiRealSource
Facts & features
Interior
Bedrooms & bathrooms
- Bedrooms: 3
- Bathrooms: 3
- Full bathrooms: 3
Bedroom 1
- Level: Entry
- Area: 169
- Dimensions: 13 x 13
Bedroom 2
- Level: Entry
- Area: 130
- Dimensions: 10 x 13
Bedroom 3
- Level: Entry
- Area: 156
- Dimensions: 12 x 13
Bathroom 1
- Level: Entry
- Area: 40
- Dimensions: 8 x 5
Bathroom 2
- Level: Entry
- Area: 80
- Dimensions: 10 x 8
Bathroom 3
- Level: Basement
- Area: 120
- Dimensions: 12 x 10
Dining room
- Level: Entry
- Area: 182
- Dimensions: 14 x 13
Kitchen
- Level: Entry
- Area: 182
- Dimensions: 14 x 13
Living room
- Level: Entry
- Area: 280
- Dimensions: 14 x 20
Heating
- Forced Air, Natural Gas, Wood
Cooling
- Ceiling Fan(s), Central Air
Appliances
- Included: Dishwasher, Dryer, Microwave, Range/Oven, Refrigerator, Washer, Water Softener Rented
- Laundry: Entry
Features
- Walk-In Closet(s)
- Windows: Window Treatments
- Basement: Finished,Walk-Out Access,Wood
- Has fireplace: No
Interior area
- Total structure area: 3,248
- Total interior livable area: 2,824 sqft
- Finished area above ground: 1,624
- Finished area below ground: 1,200
Property
Parking
- Total spaces: 2
- Parking features: Attached
- Attached garage spaces: 2
Features
- Levels: One
- Stories: 1
- Waterfront features: Pond
- Frontage type: Road
- Frontage length: 252
Lot
- Size: 7.64 Acres
- Dimensions: 252 x 1320
- Features: Deep Lot - 150+ Ft., Large Lot - 65+ Ft., Wooded
Details
- Additional structures: Pole Barn
- Parcel number: 309000002000
- Special conditions: Private
Construction
Type & style
- Home type: SingleFamily
- Property subtype: Single Family Residence
Materials
- Vinyl Siding
- Foundation: Basement, Wood
Condition
- New construction: No
- Year built: 1996
Utilities & green energy
- Sewer: Septic Tank
- Water: Private Well
Community & neighborhood
Location
- Region: Saint Clair
- Subdivision: Wiley Gratiot Little Farms
Other
Other facts
- Listing agreement: Exclusive Right To Sell
- Listing terms: Cash,Conventional,FHA,VA Loan
Price history
| Date | Event | Price |
|---|---|---|
| 10/24/2024 | Sold | $400,000+3.4%$142/sqft |
Source: | ||
| 9/26/2024 | Pending sale | $387,000$137/sqft |
Source: | ||
| 9/22/2024 | Listed for sale | $387,000$137/sqft |
Source: | ||
Public tax history
| Year | Property taxes | Tax assessment |
|---|---|---|
| 2025 | $2,611 +10.1% | $198,000 -4.7% |
| 2024 | $2,372 -1.8% | $207,700 +29.9% |
| 2023 | $2,415 +28.8% | $159,900 +4.4% |
Find assessor info on the county website
Neighborhood: 48079
Nearby schools
GreatSchools rating
- 7/10Gearing Elementary SchoolGrades: PK-4Distance: 6 mi
- 5/10St. Clair Middle SchoolGrades: 5-8Distance: 6 mi
- 8/10St. Clair High SchoolGrades: 9-12Distance: 5.7 mi
Schools provided by the listing agent
- District: East China School District
Source: MiRealSource. This data may not be complete. We recommend contacting the local school district to confirm school assignments for this home.
Get a cash offer in 3 minutes
Find out how much your home could sell for in as little as 3 minutes with a no-obligation cash offer.
Estimated market value$424,700
Get a cash offer in 3 minutes
Find out how much your home could sell for in as little as 3 minutes with a no-obligation cash offer.
Estimated market value
$424,700
