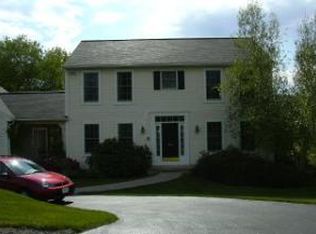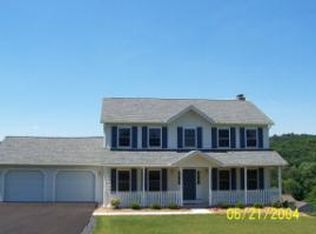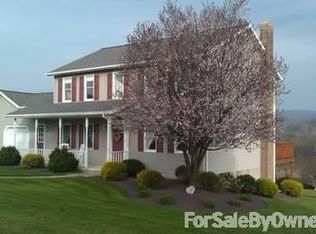Super clean and neat traditional home in Sagamore Hills, situated on a quiet side street with little traffic and mountain views. Open concept LR/Kitchen on first floor. The large half acre lot is big enough so you are not up against your neighbors and have plenty of room to garden and play. This is a low maintenance move in ready clean home with freshly painted trim and rear deck. Large asphalt driveway and two car garage, plus finished lower level that walks out to yard with double doors. Large master BR, walk in closet, and ensuite bath with shower and tub, plus another full bath on second floor, half baths on first and lower levels. Finished family room has lots of possibilities for home office or family room, and has stove for supplemental heat on cold days. Appliances included.
This property is off market, which means it's not currently listed for sale or rent on Zillow. This may be different from what's available on other websites or public sources.


