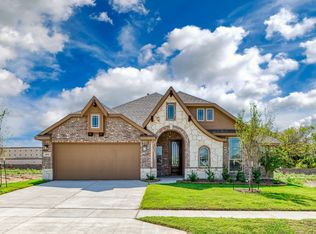Sold
Price Unknown
1040 Raptor Rd, Alvarado, TX 76009
3beds
2,521sqft
Single Family Residence
Built in 2024
7,544.59 Square Feet Lot
$408,100 Zestimate®
$--/sqft
$3,209 Estimated rent
Home value
$408,100
$363,000 - $457,000
$3,209/mo
Zestimate® history
Loading...
Owner options
Explore your selling options
What's special
NEW NEVER LIVED IN HOME! Ready NOW! Don't let the square footage fool you—the Caraway plan by Bloomfield Homes offers an expansive single-story layout, further elevated by thoughtful enhancements throughout. In addition to its 3 spacious bedrooms, one secondary bedroom features a private ensuite, adding versatility and convenience. The Media Room, already perfect for entertainment, is prewired for 7.1 Surround Sound with projector capabilities, while a speaker system extends throughout the home and onto the back patio for seamless audio enjoyment. The Kitchen and Utility Room showcase upgraded cabinetry paired with granite countertops, blending functionality with style, and the home’s mud room adds a practical touch for organization. The Primary Bath is a true retreat, enhanced by a luxurious rain shower head, while laminate wood floors flow beautifully through the main living spaces. Anchoring the Family Room is a stunning Tile-to-Mantel Fireplace, adding warmth and sophistication. Outdoor living is just as inviting, with a gas drop on the oversized patio for grilling and gutters completing the home’s exterior on an oversized lot designed for spacious living. Custom blinds ensure both privacy and style, making this home as functional as it is beautiful. Call or visit our model at Eagle Glen today!
Zillow last checked: 8 hours ago
Listing updated: May 12, 2025 at 07:15am
Listed by:
Marsha Ashlock 0470768 817-288-5510,
Visions Realty & Investments 817-288-5510
Bought with:
Non-Mls Member
NON MLS
Source: NTREIS,MLS#: 20791271
Facts & features
Interior
Bedrooms & bathrooms
- Bedrooms: 3
- Bathrooms: 3
- Full bathrooms: 3
Primary bedroom
- Features: Double Vanity, En Suite Bathroom, Garden Tub/Roman Tub, Linen Closet, Separate Shower, Walk-In Closet(s)
- Level: First
- Dimensions: 18 x 15
Bedroom
- Level: First
- Dimensions: 12 x 12
Bedroom
- Features: En Suite Bathroom, Walk-In Closet(s)
- Level: First
- Dimensions: 11 x 14
Breakfast room nook
- Level: First
- Dimensions: 11 x 14
Kitchen
- Features: Breakfast Bar, Built-in Features, Eat-in Kitchen, Granite Counters, Kitchen Island, Pantry, Stone Counters, Walk-In Pantry
- Level: First
- Dimensions: 9 x 13
Living room
- Features: Fireplace
- Level: First
- Dimensions: 18 x 20
Heating
- Central, Electric, Fireplace(s)
Cooling
- Central Air, Electric
Appliances
- Included: Dishwasher, Electric Oven, Gas Cooktop, Disposal, Gas Water Heater, Microwave, Vented Exhaust Fan
- Laundry: Washer Hookup, Electric Dryer Hookup, Laundry in Utility Room
Features
- Built-in Features, Eat-in Kitchen, Granite Counters, High Speed Internet, Kitchen Island, Open Floorplan, Pantry, Cable TV, Walk-In Closet(s)
- Flooring: Carpet, Laminate, Tile
- Windows: Window Coverings
- Has basement: No
- Number of fireplaces: 1
- Fireplace features: Gas Starter
Interior area
- Total interior livable area: 2,521 sqft
Property
Parking
- Total spaces: 2
- Parking features: Covered, Direct Access, Driveway, Enclosed, Garage Faces Front, Garage, Garage Door Opener
- Attached garage spaces: 2
- Has uncovered spaces: Yes
Features
- Levels: One
- Stories: 1
- Patio & porch: Front Porch, Patio, Covered
- Exterior features: Private Yard, Rain Gutters
- Pool features: None
- Fencing: Back Yard,Fenced,Wood
Lot
- Size: 7,544 sqft
- Dimensions: 60 x 125
- Features: Back Yard, Lawn, Landscaped, Subdivision, Sprinkler System, Few Trees
- Residential vegetation: Grassed
Details
- Parcel number: 126219020111
Construction
Type & style
- Home type: SingleFamily
- Architectural style: Traditional,Detached
- Property subtype: Single Family Residence
Materials
- Brick
- Foundation: Slab
- Roof: Composition
Condition
- Year built: 2024
Utilities & green energy
- Sewer: Public Sewer
- Water: Public
- Utilities for property: Sewer Available, Water Available, Cable Available
Community & neighborhood
Security
- Security features: Carbon Monoxide Detector(s), Smoke Detector(s)
Community
- Community features: Playground, Park, Curbs
Location
- Region: Alvarado
- Subdivision: Eagle Glen 60
HOA & financial
HOA
- Has HOA: Yes
- HOA fee: $275 annually
- Services included: All Facilities, Association Management, Maintenance Structure
- Association name: Principal Management Group
- Association phone: 682-325-5363
Other
Other facts
- Listing terms: Cash,Conventional,FHA,VA Loan
Price history
| Date | Event | Price |
|---|---|---|
| 4/25/2025 | Sold | -- |
Source: NTREIS #20791271 Report a problem | ||
| 2/6/2025 | Pending sale | $439,790$174/sqft |
Source: NTREIS #20791271 Report a problem | ||
| 12/6/2024 | Listed for sale | $439,790+5.7%$174/sqft |
Source: NTREIS #20791271 Report a problem | ||
| 5/30/2024 | Listing removed | $416,025$165/sqft |
Source: | ||
| 5/8/2024 | Listed for sale | $416,025$165/sqft |
Source: | ||
Public tax history
| Year | Property taxes | Tax assessment |
|---|---|---|
| 2024 | $281 +3.6% | $11,000 |
| 2023 | $271 -8.4% | $11,000 |
| 2022 | $296 | $11,000 |
Find assessor info on the county website
Neighborhood: 76009
Nearby schools
GreatSchools rating
- NAAlvarado Elementary-SouthGrades: PK-2Distance: 0.6 mi
- 5/10Alvarado Junior High SchoolGrades: 6-8Distance: 1.2 mi
- 5/10Alvarado High SchoolGrades: 9-12Distance: 1 mi
Schools provided by the listing agent
- Elementary: Alvarado S
- High: Alvarado
- District: Alvarado ISD
Source: NTREIS. This data may not be complete. We recommend contacting the local school district to confirm school assignments for this home.
Get a cash offer in 3 minutes
Find out how much your home could sell for in as little as 3 minutes with a no-obligation cash offer.
Estimated market value$408,100
Get a cash offer in 3 minutes
Find out how much your home could sell for in as little as 3 minutes with a no-obligation cash offer.
Estimated market value
$408,100
