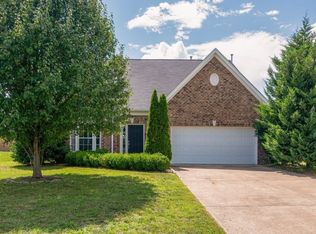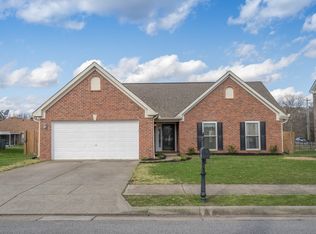Closed
$405,000
1040 Rambling Brook Rd, Nashville, TN 37218
3beds
1,560sqft
Single Family Residence, Residential
Built in 2005
0.25 Acres Lot
$397,100 Zestimate®
$260/sqft
$2,304 Estimated rent
Home value
$397,100
$373,000 - $425,000
$2,304/mo
Zestimate® history
Loading...
Owner options
Explore your selling options
What's special
Welcome to this beautifully updated corner-lot home with a spacious fenced backyard, perfect for entertaining family and friends! This home features new appliances, a brand-new roof and a great layout for any family. Master bedroom on main floor! Neighborhood is walkable with sidewalks and streetlights; great for children and pets! Enjoy the convenience of being less than 15 minutes from downtown Nashville, with easy access to shopping, dining, and popular attractions. Quick access to interstates and highways makes commuting a breeze!
Zillow last checked: 8 hours ago
Listing updated: November 25, 2024 at 03:54pm
Listing Provided by:
Gary Ashton 615-301-1650,
The Ashton Real Estate Group of RE/MAX Advantage,
Chris Christian 901-828-3101,
The Ashton Real Estate Group of RE/MAX Advantage
Bought with:
Ann Small, 335131
Compass Tennessee, LLC
Source: RealTracs MLS as distributed by MLS GRID,MLS#: 2701780
Facts & features
Interior
Bedrooms & bathrooms
- Bedrooms: 3
- Bathrooms: 2
- Full bathrooms: 2
- Main level bedrooms: 3
Bedroom 1
- Area: 165 Square Feet
- Dimensions: 11x15
Bedroom 2
- Area: 143 Square Feet
- Dimensions: 11x13
Bedroom 3
- Area: 121 Square Feet
- Dimensions: 11x11
Bonus room
- Features: Second Floor
- Level: Second Floor
- Area: 352 Square Feet
- Dimensions: 16x22
Kitchen
- Features: Eat-in Kitchen
- Level: Eat-in Kitchen
- Area: 240 Square Feet
- Dimensions: 10x24
Living room
- Features: Separate
- Level: Separate
- Area: 210 Square Feet
- Dimensions: 15x14
Heating
- Central, Electric
Cooling
- Central Air, Electric
Appliances
- Included: Dishwasher, Dryer, Microwave, Refrigerator, Washer, Electric Oven, Electric Range
- Laundry: Electric Dryer Hookup, Washer Hookup
Features
- Primary Bedroom Main Floor
- Flooring: Bamboo, Carpet
- Basement: Slab
- Has fireplace: No
Interior area
- Total structure area: 1,560
- Total interior livable area: 1,560 sqft
- Finished area above ground: 1,560
Property
Parking
- Total spaces: 2
- Parking features: Garage Door Opener, Garage Faces Front
- Attached garage spaces: 2
Features
- Levels: Two
- Stories: 2
- Patio & porch: Porch, Covered, Patio
- Fencing: Privacy
Lot
- Size: 0.25 Acres
- Dimensions: 55 x 130
- Features: Level
Details
- Parcel number: 058090A10500CO
- Special conditions: Standard
Construction
Type & style
- Home type: SingleFamily
- Architectural style: Traditional
- Property subtype: Single Family Residence, Residential
Materials
- Brick, Vinyl Siding
- Roof: Shingle
Condition
- New construction: No
- Year built: 2005
Utilities & green energy
- Sewer: Public Sewer
- Water: Public
- Utilities for property: Electricity Available, Water Available, Cable Connected
Community & neighborhood
Security
- Security features: Fire Alarm, Smoke Detector(s)
Location
- Region: Nashville
- Subdivision: Creekside Trails
HOA & financial
HOA
- Has HOA: Yes
- HOA fee: $25 monthly
Price history
| Date | Event | Price |
|---|---|---|
| 11/25/2024 | Sold | $405,000-3%$260/sqft |
Source: | ||
| 10/24/2024 | Contingent | $417,500$268/sqft |
Source: | ||
| 9/26/2024 | Price change | $417,500-1.8%$268/sqft |
Source: | ||
| 9/12/2024 | Listed for sale | $425,000+32.6%$272/sqft |
Source: | ||
| 5/28/2021 | Sold | $320,500-0.2%$205/sqft |
Source: | ||
Public tax history
| Year | Property taxes | Tax assessment |
|---|---|---|
| 2025 | -- | $99,750 +58.2% |
| 2024 | $1,842 | $63,050 |
| 2023 | $1,842 | $63,050 |
Find assessor info on the county website
Neighborhood: 37218
Nearby schools
GreatSchools rating
- 4/10Cumberland Elementary SchoolGrades: K-5Distance: 0.5 mi
- 4/10Haynes MiddleGrades: 6-8Distance: 4.4 mi
- 4/10Whites Creek Comp High SchoolGrades: 9-12Distance: 4.8 mi
Schools provided by the listing agent
- Elementary: Cumberland Elementary
- Middle: Haynes Middle
- High: Whites Creek High
Source: RealTracs MLS as distributed by MLS GRID. This data may not be complete. We recommend contacting the local school district to confirm school assignments for this home.
Get a cash offer in 3 minutes
Find out how much your home could sell for in as little as 3 minutes with a no-obligation cash offer.
Estimated market value$397,100
Get a cash offer in 3 minutes
Find out how much your home could sell for in as little as 3 minutes with a no-obligation cash offer.
Estimated market value
$397,100

