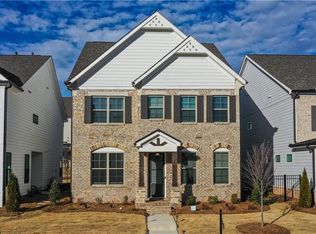Closed
$750,000
1040 Poppy Pointe, Alpharetta, GA 30004
4beds
2,568sqft
Single Family Residence, Residential
Built in 2022
5,227.2 Square Feet Lot
$742,500 Zestimate®
$292/sqft
$3,399 Estimated rent
Home value
$742,500
$691,000 - $794,000
$3,399/mo
Zestimate® history
Loading...
Owner options
Explore your selling options
What's special
Welcome to 1040 Poppy Pointe – a beautifully upgraded 4-bedroom, 3-bath home by The Providence Group, nestled in a sought-after gated swim & tennis community in Alpharetta. This home blends style, comfort, and functionality with an open layout featuring rich hardwood floors, abundant natural light, and high-end finishes throughout. The spacious great room—with custom built-ins and a cozy fireplace—is ideal for both everyday living and entertaining. The gourmet kitchen is a chef’s dream, offering stainless steel appliances, quartz countertops, designer cabinetry, a walk-in pantry, and a large center island. A guest bedroom and full bath with a walk-in shower are located on the main level—perfect for guests or use as a home office. Upstairs, the luxurious primary suite features a spa-like bath with dual vanities, a large shower with a seating bench, and two spacious walk-in closets. Two additional bedrooms and another full bath with dual sinks complete the upper level. Step outside to a private, fenced backyard and courtyard—ideal for morning coffee or weekend barbecues. Residents enjoy exceptional community amenities, including a pool, clubhouse with catering kitchen, tennis courts, playground, 13-acre nature trail, sidewalks, streetlights, and gated access. Plus, the HOA maintains the lawn for low-maintenance living. Conveniently located minutes from Halcyon, Avalon, and downtown Alpharetta, with easy access to top-rated schools and major roadways—including the upcoming McGinnis Ferry exit just two miles away. Don’t miss the opportunity to make this exceptional home yours!
Zillow last checked: 8 hours ago
Listing updated: June 10, 2025 at 11:06pm
Listing Provided by:
Brandon Patterson,
Atlanta Fine Homes Sotheby's International 404-824-5151
Bought with:
Muhammad Junaid, 375835
Virtual Properties Realty.com
Source: FMLS GA,MLS#: 7547165
Facts & features
Interior
Bedrooms & bathrooms
- Bedrooms: 4
- Bathrooms: 3
- Full bathrooms: 3
- Main level bathrooms: 1
- Main level bedrooms: 1
Primary bedroom
- Features: Oversized Master, Roommate Floor Plan
- Level: Oversized Master, Roommate Floor Plan
Bedroom
- Features: Oversized Master, Roommate Floor Plan
Primary bathroom
- Features: Double Vanity, Shower Only
Dining room
- Features: Open Concept, Separate Dining Room
Kitchen
- Features: Cabinets White, Kitchen Island, Pantry Walk-In, Solid Surface Counters, View to Family Room
Heating
- Central
Cooling
- Central Air
Appliances
- Included: Dishwasher, Disposal, Gas Cooktop, Microwave, Refrigerator
- Laundry: In Hall, Laundry Room, Upper Level
Features
- Bookcases, High Ceilings 9 ft Main, High Ceilings 9 ft Upper
- Flooring: Carpet, Hardwood
- Windows: Insulated Windows
- Basement: None
- Number of fireplaces: 1
- Fireplace features: Family Room, Gas Log, Gas Starter
- Common walls with other units/homes: No Common Walls
Interior area
- Total structure area: 2,568
- Total interior livable area: 2,568 sqft
Property
Parking
- Total spaces: 2
- Parking features: Attached, Garage, Garage Door Opener, Garage Faces Rear, Kitchen Level, Level Driveway
- Attached garage spaces: 2
- Has uncovered spaces: Yes
Accessibility
- Accessibility features: None
Features
- Levels: Two
- Stories: 2
- Patio & porch: Covered
- Exterior features: Courtyard, Private Yard, Rain Gutters, No Dock
- Pool features: None
- Spa features: None
- Fencing: Back Yard
- Has view: Yes
- View description: Neighborhood
- Waterfront features: None
- Body of water: None
Lot
- Size: 5,227 sqft
- Features: Back Yard, Landscaped, Level
Details
- Additional structures: None
- Parcel number: 021 949
- Other equipment: Irrigation Equipment
- Horse amenities: None
Construction
Type & style
- Home type: SingleFamily
- Architectural style: Traditional
- Property subtype: Single Family Residence, Residential
Materials
- Brick Front, HardiPlank Type
- Foundation: Slab
- Roof: Composition,Ridge Vents,Shingle
Condition
- Resale
- New construction: No
- Year built: 2022
Utilities & green energy
- Electric: 110 Volts
- Sewer: Public Sewer
- Water: Public
- Utilities for property: Cable Available, Electricity Available, Natural Gas Available, Phone Available, Sewer Available, Underground Utilities, Water Available
Green energy
- Energy efficient items: Appliances, HVAC, Insulation, Thermostat, Water Heater, Windows
- Energy generation: None
Community & neighborhood
Security
- Security features: Carbon Monoxide Detector(s), Smoke Detector(s)
Community
- Community features: Gated, Homeowners Assoc, Near Shopping, Park, Pool, Sidewalks, Street Lights, Tennis Court(s)
Location
- Region: Alpharetta
- Subdivision: Central Park At Deerfield
HOA & financial
HOA
- Has HOA: Yes
- HOA fee: $225 monthly
- Services included: Maintenance Grounds, Reserve Fund, Swim, Trash
Other
Other facts
- Listing terms: Cash,Conventional,FHA,VA Loan
- Road surface type: Asphalt
Price history
| Date | Event | Price |
|---|---|---|
| 6/6/2025 | Sold | $750,000$292/sqft |
Source: | ||
| 5/18/2025 | Pending sale | $750,000$292/sqft |
Source: FMLS GA #7547165 | ||
| 5/12/2025 | Price change | $750,000-3.2%$292/sqft |
Source: | ||
| 4/10/2025 | Price change | $775,000-2.5%$302/sqft |
Source: | ||
| 3/26/2025 | Listed for sale | $795,000+10.6%$310/sqft |
Source: | ||
Public tax history
Tax history is unavailable.
Neighborhood: 30004
Nearby schools
GreatSchools rating
- 6/10Brandywine Elementary SchoolGrades: PK-5Distance: 1.2 mi
- 6/10DeSana Middle SchoolGrades: 6-8Distance: 1.2 mi
- 9/10Denmark High SchoolGrades: 9-12Distance: 2.6 mi
Schools provided by the listing agent
- Elementary: Brandywine
- Middle: DeSana
- High: Denmark High School
Source: FMLS GA. This data may not be complete. We recommend contacting the local school district to confirm school assignments for this home.
Get a cash offer in 3 minutes
Find out how much your home could sell for in as little as 3 minutes with a no-obligation cash offer.
Estimated market value
$742,500
Get a cash offer in 3 minutes
Find out how much your home could sell for in as little as 3 minutes with a no-obligation cash offer.
Estimated market value
$742,500
