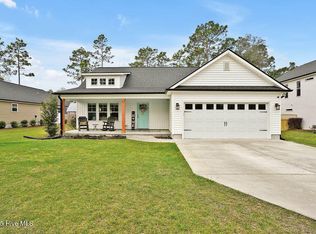Just completed and ready for it's new owners. What would you call your additional ground floor, living space? It boasts a living/kitchenette area, a full bath & an office/resting area. Here are a few ideas...man cave, art studio, family member apartment or play room. Come see it to decide! Presenting a new floor plan offered by Drake Construction. Don't miss out on this well thought out piling home with a lake view. This beautiful home features a huge great room with a unique tongue & groove cathedral ceiling, a screened porch, a large customized kitchen with grilling deck, a luxurious Master suite & a lake view. There are 2 large storage areas under the house for all your coastal lifestyle toys. Boiling Spring Lakes offers easy access to Oak Island, Southport & Wilmington.
This property is off market, which means it's not currently listed for sale or rent on Zillow. This may be different from what's available on other websites or public sources.

