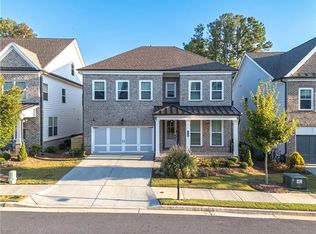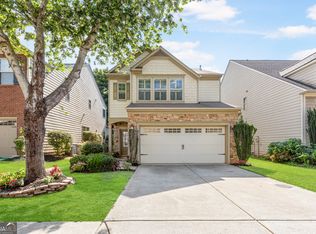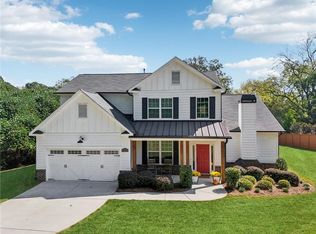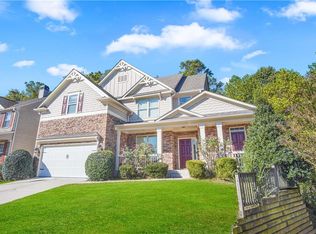Seller to contribute up to $15,000 in closing costs with a full price offer! Welcome to this stunning, move-in ready residence nestled in one of the area's most sought-after gated communities, perfectly positioned at the crossroads of Alpharetta and Milton, yet benefiting from low Forsyth County taxes. This meticulously maintained home has been pre-inspected with all repairs completed, offering peace of mind from the moment you step inside. Enjoy the fresh, modern appeal of a newly painted interior and exterior, complemented by refinished cabinetry that adds a crisp, elevated touch throughout. The spacious master suite on the main level provides the perfect retreat, featuring a large walk-in closet spa-like bathroom with a large soaking tub. Situated on one of the largest lots in the neighborhood, this property offers exceptional privacy and outdoor living space, complete with a sprinkler system for effortless lawn care. Residents of this exclusive community enjoy premier amenities, including a resort-style pool, tennis courts, park, and private walking trails-all designed to enhance a lifestyle of comfort and connection. Ideally located just minutes away from Avalon, Halcyon, GA-400, this home provides quick access to top-tier dining, shopping, and entertainment. Excitingly, the new "Gathering at South Forsyth" development-set to become one of North Georgia's premier entertainment destinations-is just moments away, adding even more value to this already incredible location. Experience luxury, convenience, and community-a perfect blend of sophistication and serenity awaits.
Active under contract
$685,000
1040 Peyton View Ct, Alpharetta, GA 30004
3beds
2,503sqft
Est.:
Single Family Residence
Built in 2016
0.28 Acres Lot
$674,600 Zestimate®
$274/sqft
$-- HOA
What's special
Resort-style poolStunning move-in ready residenceRefinished cabinetryLarge walk-in closetTennis courtsOutdoor living spacePrivate walking trails
- 58 days |
- 1,483 |
- 50 |
Zillow last checked: 8 hours ago
Listing updated: November 24, 2025 at 05:20am
Listed by:
Marnia Bezuidenhout 770-519-1467,
BHHS Georgia Properties
Source: GAMLS,MLS#: 10624818
Facts & features
Interior
Bedrooms & bathrooms
- Bedrooms: 3
- Bathrooms: 3
- Full bathrooms: 2
- 1/2 bathrooms: 1
- Main level bathrooms: 1
- Main level bedrooms: 1
Rooms
- Room types: Bonus Room, Loft, Laundry, Foyer
Kitchen
- Features: Pantry, Solid Surface Counters
Heating
- Other, Central, Electric, Forced Air
Cooling
- Central Air, Ceiling Fan(s), Electric
Appliances
- Included: Dishwasher, Disposal, Double Oven, Dryer, Refrigerator, Microwave, Washer
- Laundry: Upper Level
Features
- Double Vanity, Tray Ceiling(s), Walk-In Closet(s), Other, Soaking Tub, High Ceilings
- Flooring: Hardwood, Carpet
- Basement: None
- Attic: Pull Down Stairs
- Number of fireplaces: 1
- Fireplace features: Factory Built, Gas Log, Living Room
- Common walls with other units/homes: No Common Walls
Interior area
- Total structure area: 2,503
- Total interior livable area: 2,503 sqft
- Finished area above ground: 2,503
- Finished area below ground: 0
Property
Parking
- Total spaces: 4
- Parking features: Attached, Kitchen Level, Garage Door Opener
- Has attached garage: Yes
Features
- Levels: Two
- Stories: 2
- Patio & porch: Patio
- Exterior features: Other, Sprinkler System
Lot
- Size: 0.28 Acres
- Features: Cul-De-Sac, Corner Lot, Private
Details
- Parcel number: 021 744
Construction
Type & style
- Home type: SingleFamily
- Architectural style: Traditional
- Property subtype: Single Family Residence
Materials
- Other
- Foundation: Slab
- Roof: Composition
Condition
- Resale
- New construction: No
- Year built: 2016
Utilities & green energy
- Sewer: Public Sewer
- Water: Public
- Utilities for property: Cable Available, Electricity Available, Natural Gas Available, Sewer Available, Water Available, High Speed Internet, Sewer Connected
Community & HOA
Community
- Features: Gated, Playground, Tennis Court(s), Pool, Street Lights
- Security: Carbon Monoxide Detector(s), Smoke Detector(s)
- Subdivision: CENTRAL PARK AT DEERFIELD TOWNSHIP
HOA
- Has HOA: Yes
- Services included: Maintenance Grounds, Tennis, Trash, Facilities Fee
Location
- Region: Alpharetta
Financial & listing details
- Price per square foot: $274/sqft
- Tax assessed value: $677,570
- Annual tax amount: $5,786
- Date on market: 10/14/2025
- Cumulative days on market: 58 days
- Listing agreement: Exclusive Right To Sell
- Electric utility on property: Yes
Estimated market value
$674,600
$641,000 - $708,000
$3,191/mo
Price history
Price history
| Date | Event | Price |
|---|---|---|
| 10/14/2025 | Listed for sale | $685,000-1.6%$274/sqft |
Source: | ||
| 10/13/2025 | Listing removed | $696,000$278/sqft |
Source: | ||
| 8/22/2025 | Price change | $696,000-3.2%$278/sqft |
Source: | ||
| 7/23/2025 | Listed for sale | $719,000-1.4%$287/sqft |
Source: | ||
| 7/16/2025 | Listing removed | $729,000$291/sqft |
Source: | ||
Public tax history
Public tax history
| Year | Property taxes | Tax assessment |
|---|---|---|
| 2024 | $5,786 +15.4% | $271,028 +9.9% |
| 2023 | $5,015 -5.5% | $246,520 +14% |
| 2022 | $5,309 +10.3% | $216,192 +19% |
Find assessor info on the county website
BuyAbility℠ payment
Est. payment
$3,951/mo
Principal & interest
$3317
Property taxes
$394
Home insurance
$240
Climate risks
Neighborhood: 30004
Nearby schools
GreatSchools rating
- 6/10Brandywine Elementary SchoolGrades: PK-5Distance: 1.5 mi
- 6/10DeSana Middle SchoolGrades: 6-8Distance: 1.5 mi
- 9/10Denmark High SchoolGrades: 9-12Distance: 2.9 mi
Schools provided by the listing agent
- Elementary: Brandywine
- Middle: Desana
- High: Denmark
Source: GAMLS. This data may not be complete. We recommend contacting the local school district to confirm school assignments for this home.
- Loading





